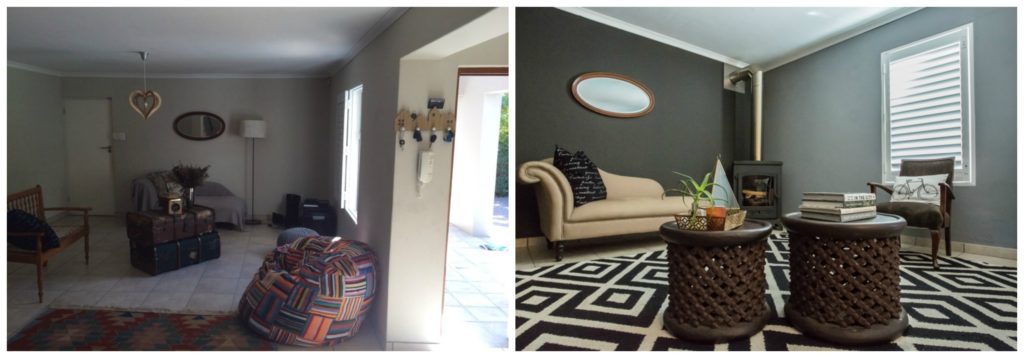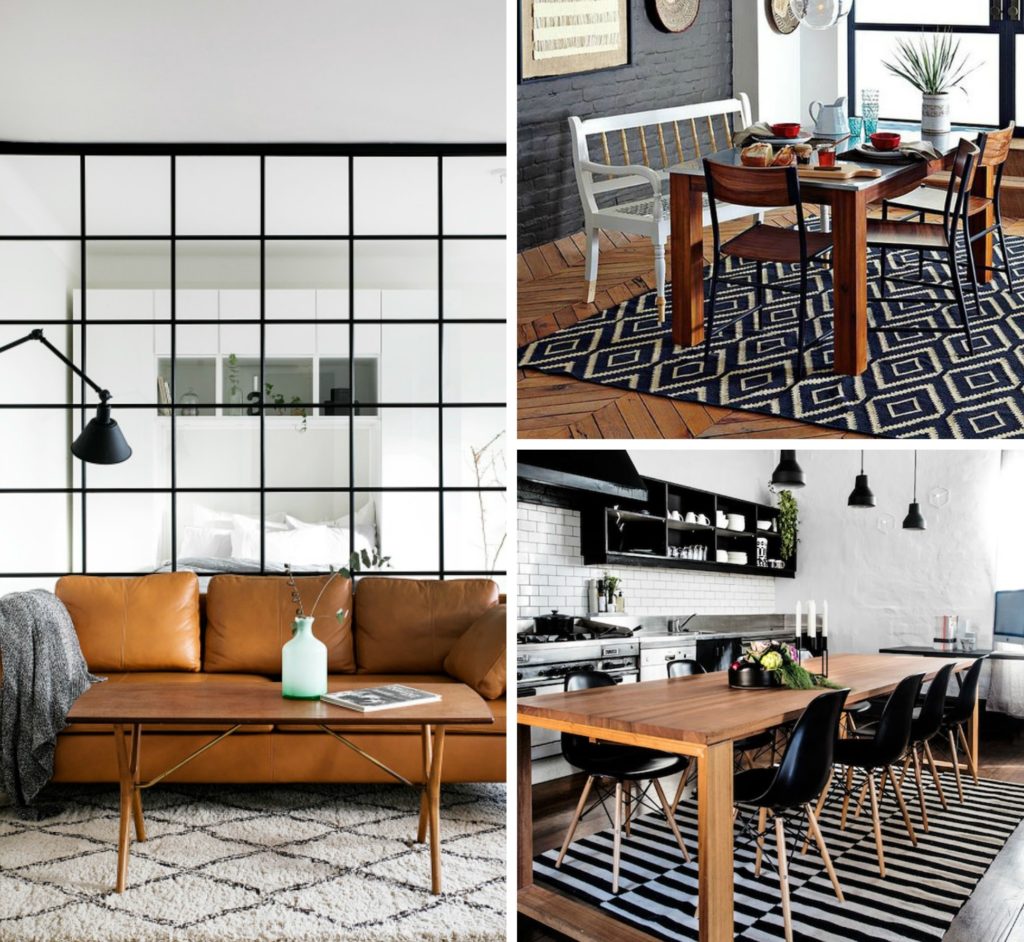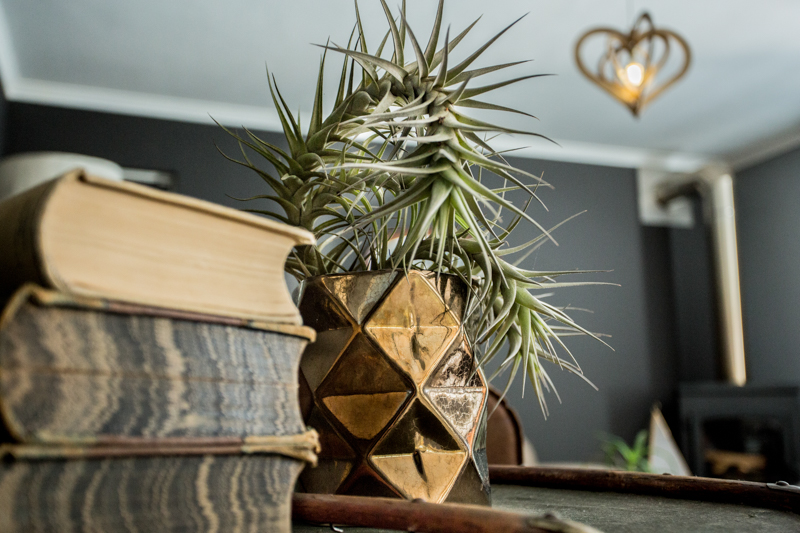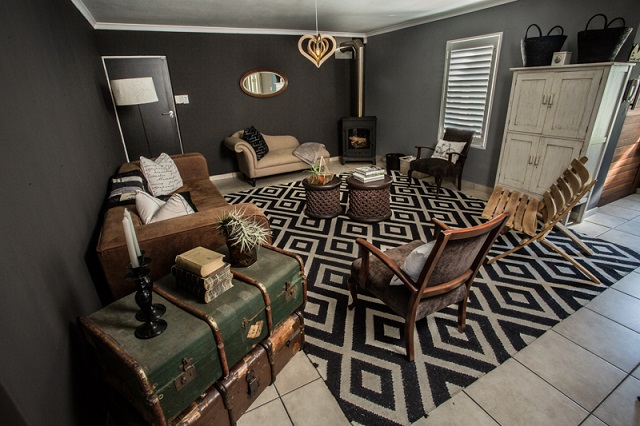
People often say that when looking for a home, you will know immediately when you have found the right one. That was exactly the case with our home in George* (in the Garden Route of the Western Cape). When I first saw it, I knew it was perfect.
For now, I’ve decided not to take you on the full home tour just yet. Today I’m only revealing our lounge & dining room before, inspiration & after. (See what I’m doing here? Hoping to make you curious so that you’ll pop back here in the next couple of weeks. Sneaky sneaky.)
The following ‘before’ picture (left) was what the home looked like when I first saw it. Although it was tastefully decorated, it was not our style at all. See what I mean? The image on the right is what it looked like in the end.

Honestly, the before picture on the left above looks very civilised, but the real before pic (below left) was taken during our first couple of weeks in the house. Clearly we didn’t have enough furniture & no inspiration (yet) for the room.
 There was lots to do (throughout the house). As you can imagine the budget & time was not unlimited. Is it ever? Luckily suppliers in smaller towns, like George, are more affordable than in the city, so it was a huge plus for the bugdet. But they are also slower, so the whole process took time, which wasn’t great for my (im)patience.
There was lots to do (throughout the house). As you can imagine the budget & time was not unlimited. Is it ever? Luckily suppliers in smaller towns, like George, are more affordable than in the city, so it was a huge plus for the bugdet. But they are also slower, so the whole process took time, which wasn’t great for my (im)patience.
The different features of the room also didn’t come together on one specific day & voila (like an extreme make-over project on tv). Nope, it was a process with the rug & leather couch being two of the final, but amazing, additions.
We had to live through the first winter (June / July – in case you’re in the Northern hemisphere & scratching your head right now) to establish that we needed a wood fireplace in this room. The gas fireplace in the TV / play room – which is right on the opposite side of this big open plan area – just didn’t provide efficient heat for the entire open space. The addition of the big fireplace was a huge win & made it cosy, warm & so much more homey.
But, let’s get back to the beginning: I did lots of pinning of ideas. The images below summarise my inspiration best, but I also had to work with the various items that we already had / inherited (about 60% of the furniture), plus Ernie wanted a leather couch for as long as I can remember.

I knew right away that the walls needed to be a colour that was more ‘us’ & so I opted for Aniseed (by Modo, only at Builders Warehouse) that I also used in our Jozi apartment.
The selection of a rug took some time, as I really needed to figure our what type of rug we needed & also how to choose one (too small is a no-no & the room is rather spacious). The fabulous black & white one that I chose is from Hertex.


There were still a few projects that I would have liked to do or elements that I wanted to add (artwork above the couch, something a bit more styled under the stairs & possibly wood wall paneling or wallpaper against one of the walls), but those will just have to wait for another time or another home.



The 10 seater dining room table was custom made for us by Bespoke. The chairs around the dining room are a combination of beautiful old chairs that have been in our families for ages plus some white plastic Addis Venus chairs. One day, when I grow up, I think I’ll replace all of these chairs with John Vogel Wishbone chairs.
The original lampshades above the diningroom table (sadly not pictured here), were super ugly. I was hoping to get a gorgeous David Krynauw lampshade, but budget is a real thing. So, we did a less-than-R100 DIY job with Consol jars & washi tape. The old glass shades were removed & replaced by these jars & I must be honest we loved the end result.


Big hugs to each & every family member, friend & stranger (who left as a friend) who visited here, gathered & ate around this table. It was special.
Thank you for letting me share this – the lounge & dining room were just two areas of our home that gave us lots of joy.
Watch this space for more peeks into our George home.
Yolandi ♥
*We relocated back to Jozi at the beginning of March 2017, after 23 months in George.
All home photography by Melanie Maré photography.

Such a gorgeous home that our family fell in love with and had the privilege of staying in…a beautiful home for a beautiful family. Can’t wait to see your Jozi home…
Thanx my friend. Our Jozi home is a rented place & a work in progress, but we’re already loving it. x
Beautiful! Sterkte in Joburg! Sien uit na j vlg post.
Dankie. Hoop dit gaan goed daar in George. xxx
Ek mis daai huis en sy mense!
En ons mis julle!!! xxx