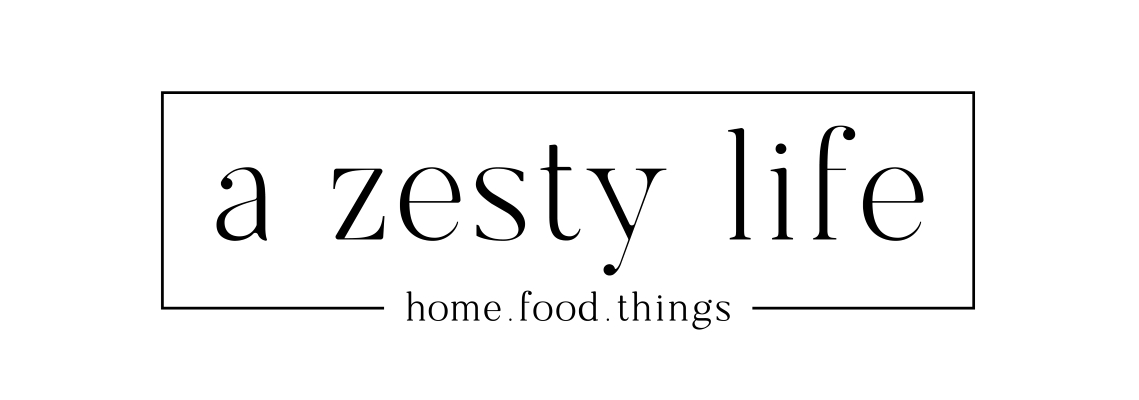Oh boy, am I excited to welcome you to the homey Craighall park abode of Chris & Ursula (& Leah) Malevris today!
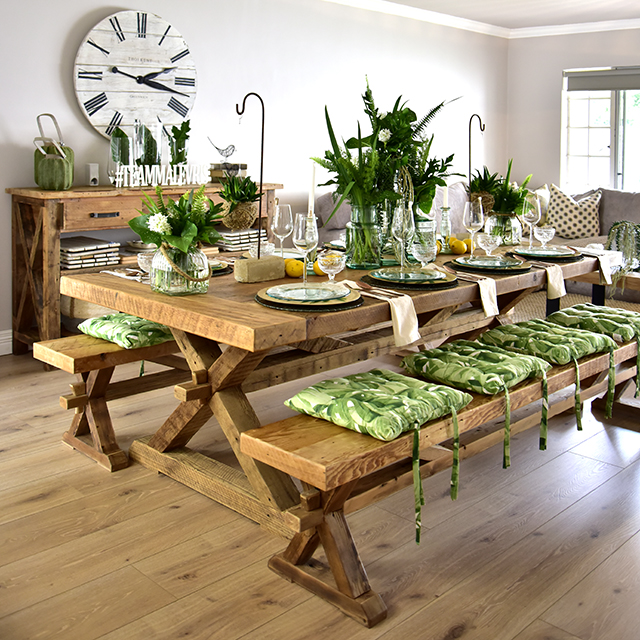
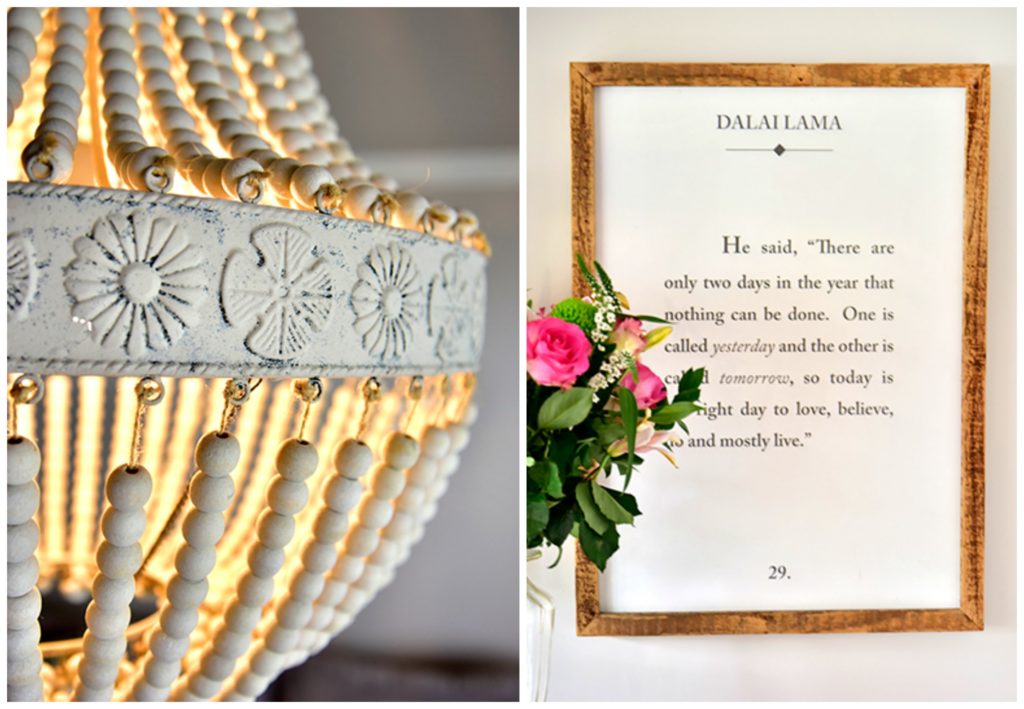
The charming complex where this duplex is situated played a big roll in getting Chris & Ursula (aka #teamMalevris) to buy their first home together in the leafy suburb of Craighall Park. “We love the complex & the neighbourhood. I first rented [here] with my sister for 4 years.” When the couple got married in 2015, they knew where they wanted to settle. “Karen moved out & he moved in. We decided to buy a unit & when we saw this one we couldn’t resist as it looks out on the park & trees.”
“The complex is like a small community. All the kids play outside & everyone looks out for each other.”
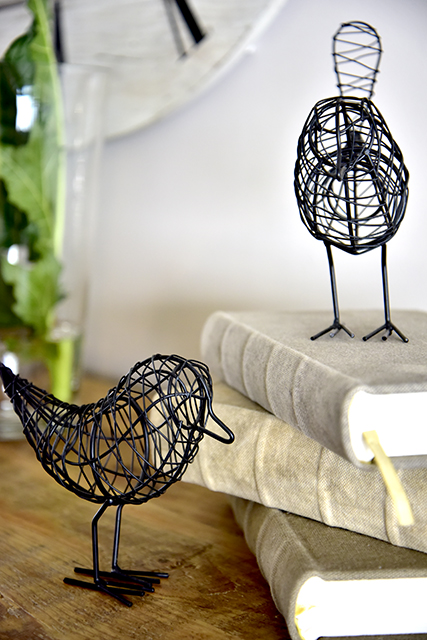
The suburb also suits their lifestyle perfectly, says Ursula: “With Delta park [on our doorstep] it doesn’t really feel like you live in the city. We hear the stream flow after heavy rain, we go for runs & walks in the park & hear trees dancing in the wind! We also love to hear the birdlife & frogs.”
When they bought the three-bedroom, two-bathroom unit, it was in desperate need of TLC & a major renovation got underway.
Phase 1: Downstairs kitchen, lounge & dining area
“Phase 1 was the kitchen & lounge. It took about 4 weeks. We stayed with my sister for 3 weeks to avoid the dust.”
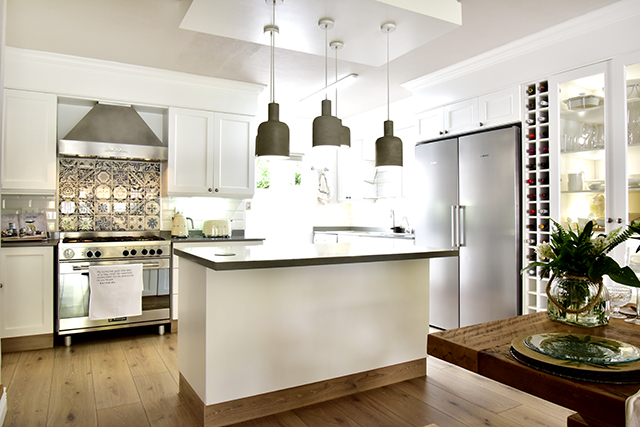
The before & afters are dramatically different. 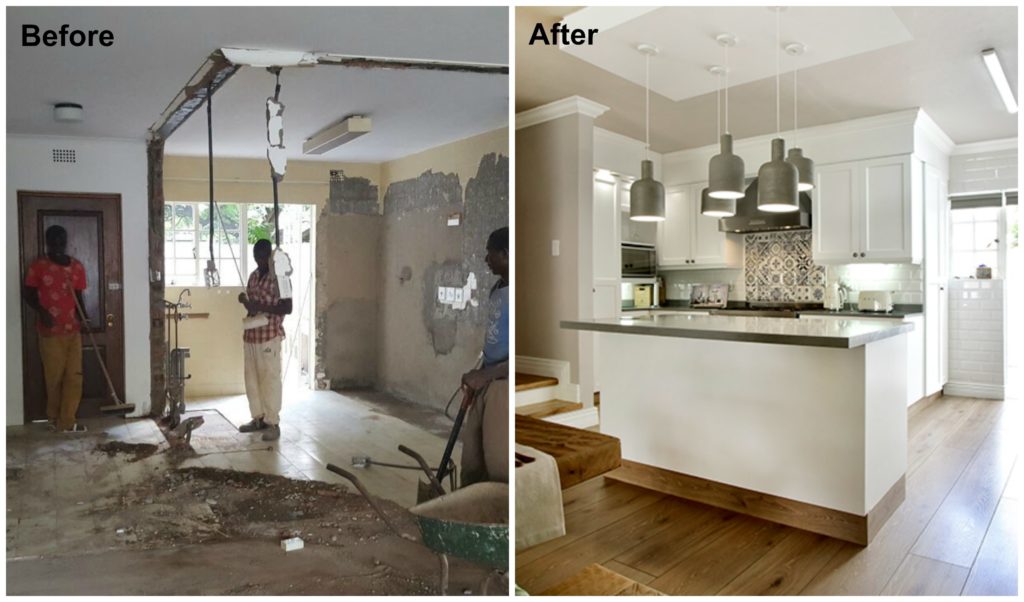
What used to be a drab enclosed kitchen is now part of the open plan downstairs area. They also decided to remove the original wooden ‘front door’ & the guest toilet to free up space for the bigger kitchen & living area. The result: a cleverly transformed, light, open-plan living area that feels three times larger than the original layout.
She describes her aesthetic as natural & authentic farm/cottage style & adds that she loves to spend time in the kitchen & living area: “I love entertaining! I got this hobby from my mom, she is probably the person with the most different crockery & table setting options I have ever seen. We love using our creative side to make people feel welcome & special in our home.”
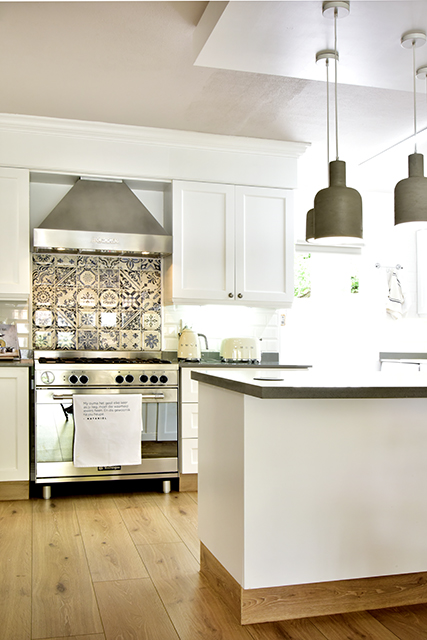
The downstairs area is really welcoming which explains why it is also the area where most of their time is spent. Ursula loves her gorgeous kitchen. “I grew up in a home where food was/is associated with love & connection. I took this into my family. I love cooking & baking & I know Chris likes to eat anything I make.”
He agrees: “The kitchen is where the magic happens!”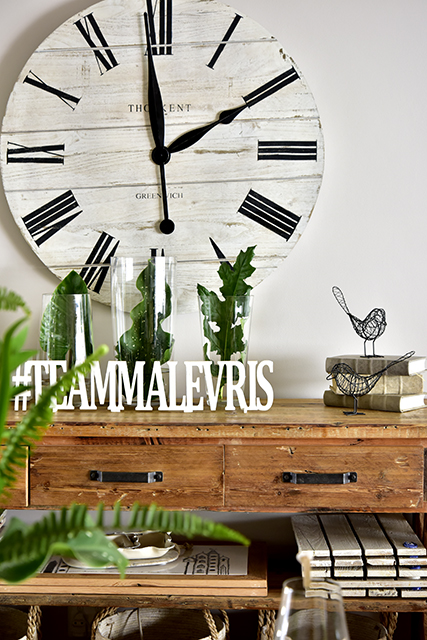
The #TEAMMALEVRIS sign was created for their wedding three years ago. Ursula explains: “In our relationship, we believe that teamwork is essential. If you can’t work together you can’t win & we definitely make a winning team.”
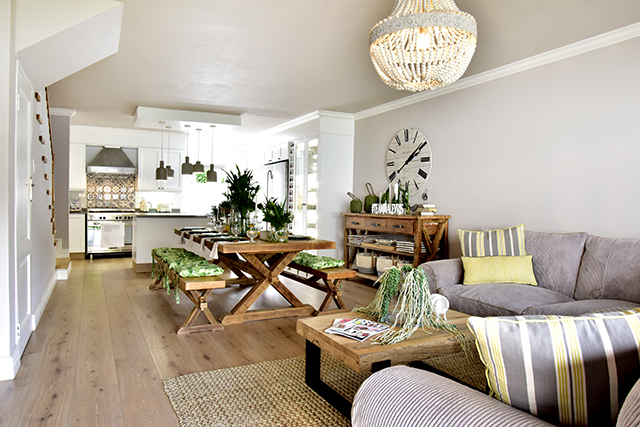
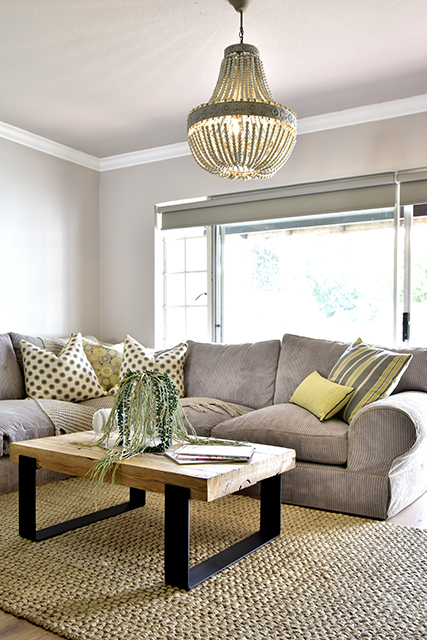
When it comes to decorating, Chris hands the reigns over to Ursula completely. “I am very blessed that our styles are the same. He lets me do what I want. But he will contribute to the practical side of things to make sure that my plans work.”
As for her favourite piece of furniture, she immediately mentions the dining room table – lovingly made by her dad. “This is where we share, make memories & enjoy good food & wine.”
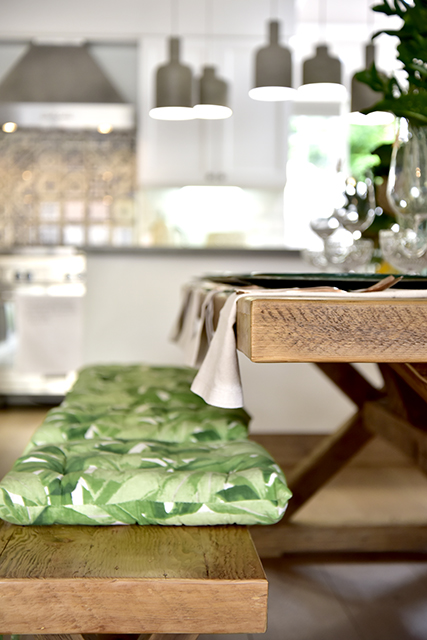
Phase 2: Upstairs
“Phase 2 was the bathrooms & rooms – this took a bit longer than we planned (6 weeks).” Luckily they could stay in their kind neighbour’s vacant house for the duration of the second phase.
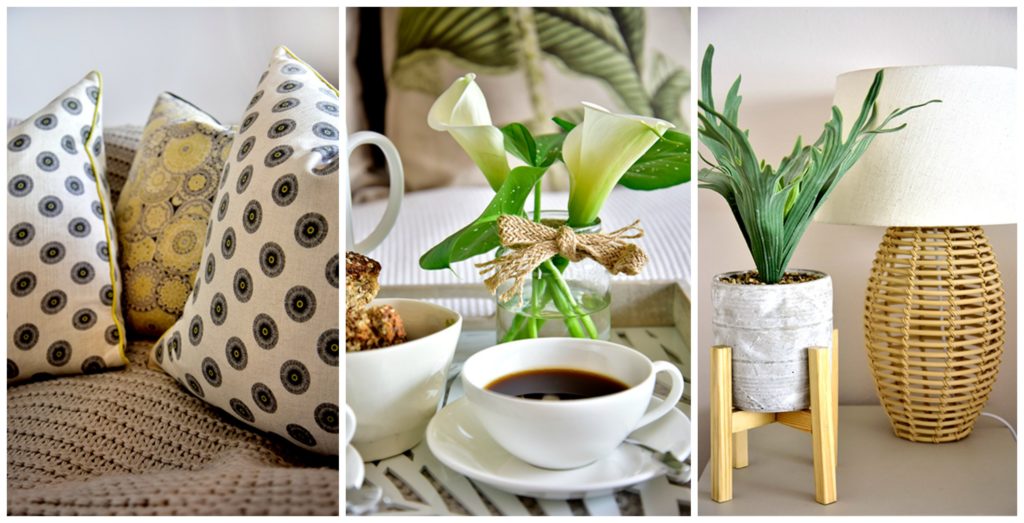
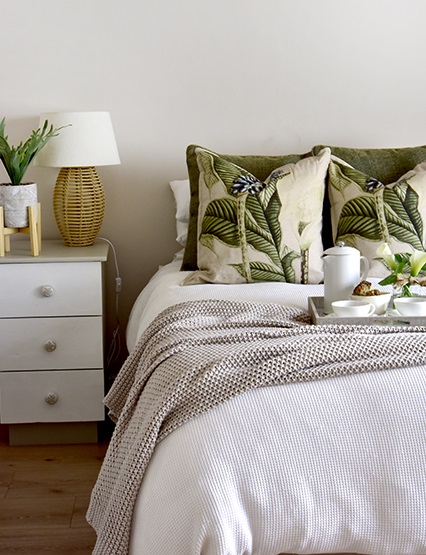 Ursula’s dad, Nick Venter, basically made all the wooden items that you see in the Malevris home; the TV cabinet, coffee table, dining room table & benches, server, kitchen cupboards, bathroom cupboards, Leah’s changing station, their bedside tables & linen cupboard. “Basically all the furniture in our home,” she smiles. “My dad has an amazing talent when it comes to carpentry. Pinterest is normally my first point of reference. I then send him the picture of what I have in mind & as always, he will make it happen.
Ursula’s dad, Nick Venter, basically made all the wooden items that you see in the Malevris home; the TV cabinet, coffee table, dining room table & benches, server, kitchen cupboards, bathroom cupboards, Leah’s changing station, their bedside tables & linen cupboard. “Basically all the furniture in our home,” she smiles. “My dad has an amazing talent when it comes to carpentry. Pinterest is normally my first point of reference. I then send him the picture of what I have in mind & as always, he will make it happen.
“We are extremely blessed to have him in our lives as he contributes to our living space & what makes it special is that he will always be part of our home through his work.”
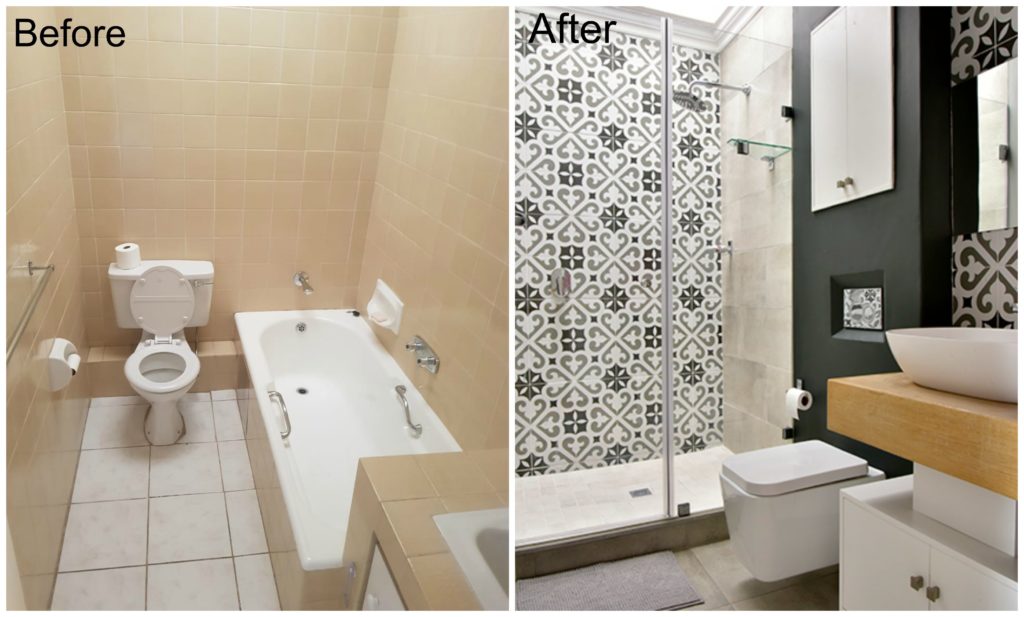
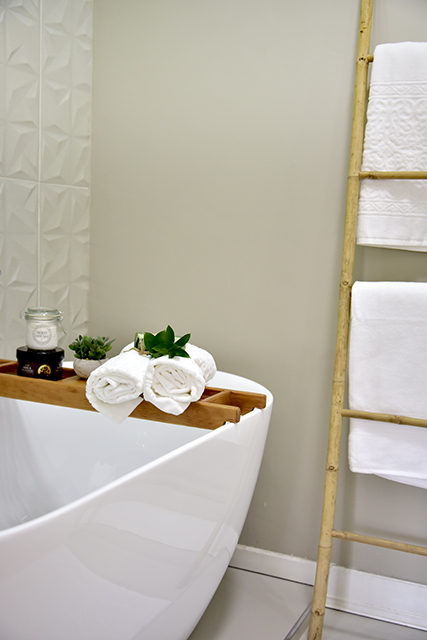
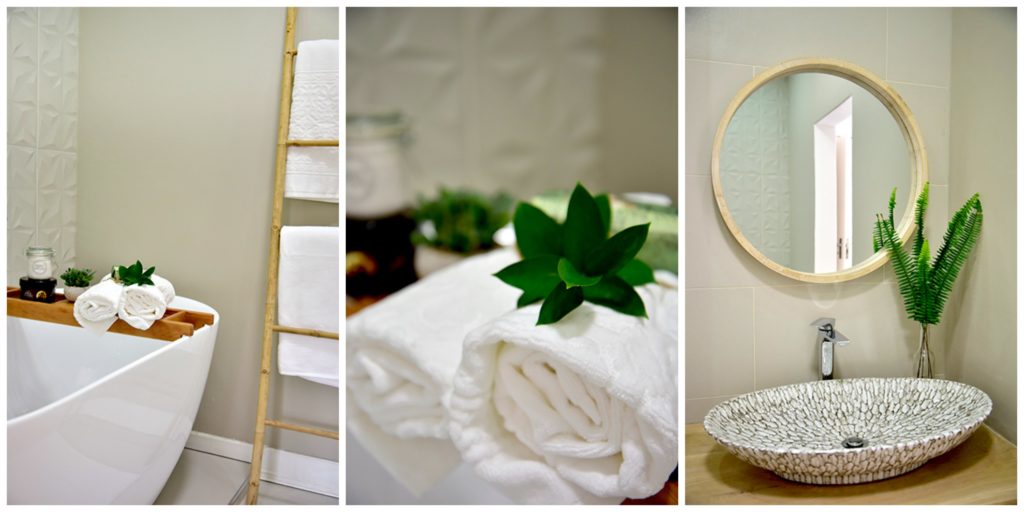
Bringing Leah (now 5 months) home for the first time is their best memory of their home so far! Her room is so delightful that I’ve decided to devote an entire post to it, so watch this space.
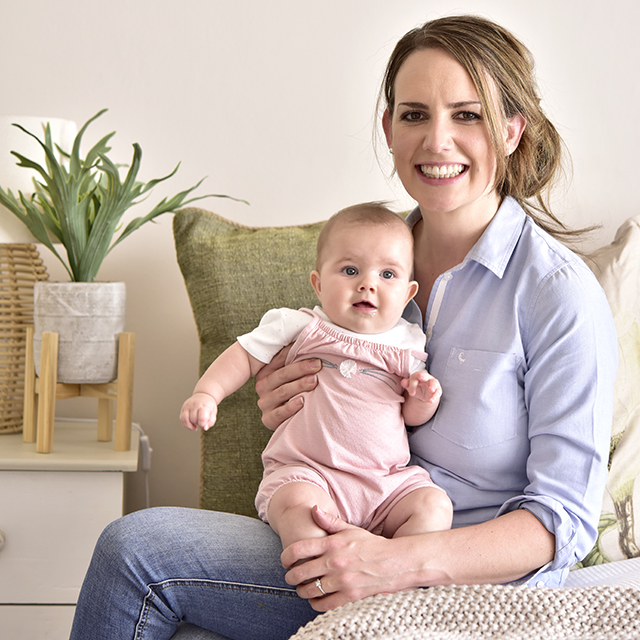
You might think that this gorgeous unit is complete, but Ursula still has some plans. “There are a few empty wall spaces where I would like to add some simple/plain items. We would also like to replace the sliding door & build a wooden deck with a path and steps to the entrance (phase 3). And lastly, close the courtyard & move the laundry outside.”
Thank you so much for inviting us into your beautiful home #TeamMalevris. We look forward to many more Malevris adventures & memories.
Yolandi ♥
Images: Andrea Caldwell for aZestyLife.
Sources:
Lounge: Scatter Cushions fabric // Hertex; Throw on the couch & chandelier // @Home; Rug // Weylandts; Clock // Loads of living; Blinds // Technique Blinds; Coffee Table, TV cupboard, Wooden frames, Server // Ursula’s dad, Nick Venter
Kitchen: Concrete lights // Sutherlands; Tiles behind stove // Italtile; Stove // Tecno Gas; Kettle & Toaster // Smeg; Cupboards // Nick Venter
Main Bedroom & Bathroom: Scatter cushions & throw in room // @home; Duvet // Ursula Malevris; Bedside lamp & plant // Mr Price home; Plunger // LeCreuset; Rusks // Symphony’s Café; Tray // Woolworths; Bath // Bathroom Bizarre Randburg; Towel ladder // Coricraft; Mirror // Mr Price Home; Bathroom cupboard & bath tray // Nick Venter
Guest bathroom: Tiles // BC Design; Bathroom cupboard // Nick Venter
