I am so stoked to welcome Lydia Maree to the blog to share their wonderful family home with us today. For the past two years Lydia, her husband Johan, their two girls (Juli, 7 & Emily, 8) & their 3-year-old boy, have been embracing slow living in the Southdowns Lifestyle Estate in Irene (Centurion).
The couple ‘accidentally’ discovered the estate on a Sunday afternoon drive & fell in love immediately. They specifically love the uniform ‘Farmhouse’ building style of the estate. In between the houses are big pasture areas. Kids play & ride their bikes between the houses. This is indeed a piece of less hurried country living in the city. Says Lydia: “I love the fact that the eastern boundary of our stand is on a green belt with indigenous trees & bird life. The doors on that side of the house are always open!”
The kids can also walk or ride their bikes to school. There are access gates from Southdowns to both the Irene Dairy Farm & the Irene Country Club, so on weekends the family often cycle to the farm or driving range.”
Back to the home tour.
From the moment you set foot in the Classic Industrial home of the Marees, it is clear that every item has been carefully collected, curated or even hand made. Take a peek…
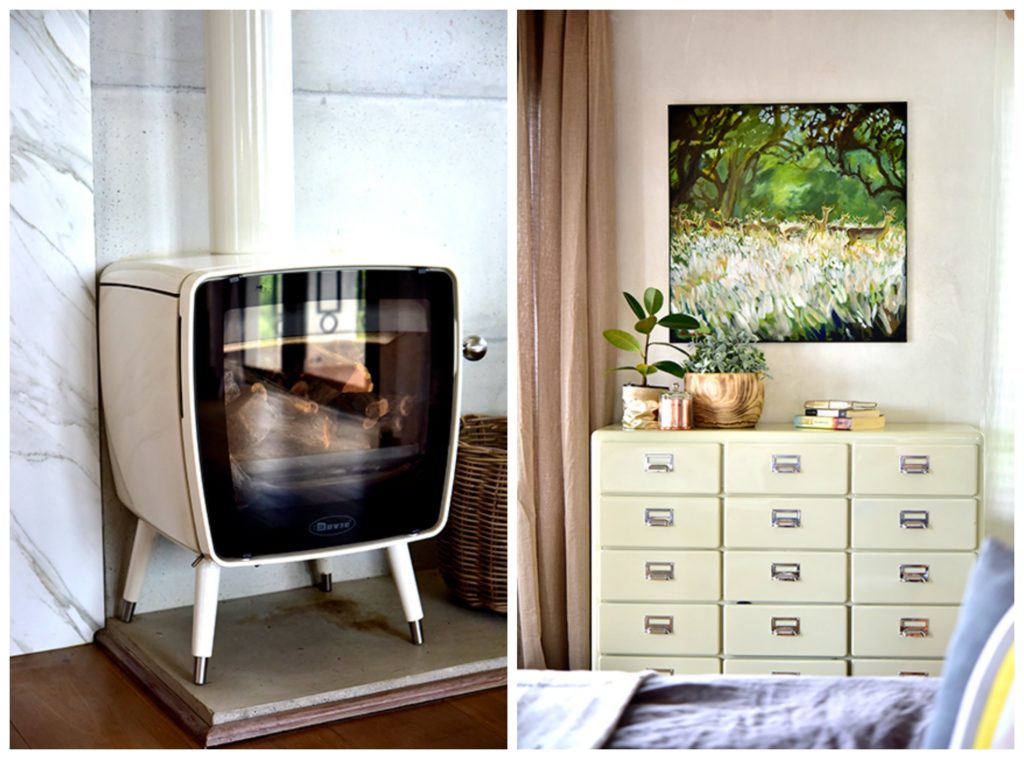
Lydia has a special knack of finding & combining designer items, locally made pieces & bargain buys in a classy & homey way. She can even do this from another country! Building this home was a project she managed entirely from Zambia where they lived for two years. How did she do it? “I had an amazing team who managed the entire project here in South Africa… [while] I did all the interior & lighting design. I handed it over to my builder Kosie Combrink & his team from Elcon Projects.”
“I put together a file with detailed instructions for each room. This included all wall & floor finishes, detailed lighting design & sketches for all the balustrading, garage doors & special roof trusses. I sourced the vanities, taps & baths. Kosie & I communicated over WhatsApp, email & video. He went out of his way to bring all my ideas to life! I thoroughly enjoyed the entire process.”
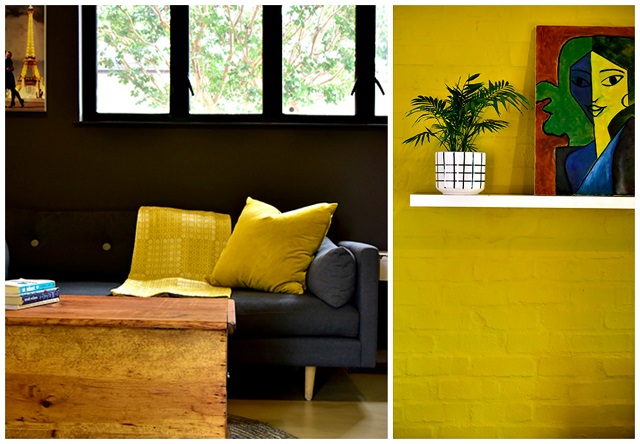
For Lydia, their home is a haven & her creative outlet. She always has a project on the go – whether it is inside their home or a renovation project elsewhere. She does the majority of the decorating but is also lucky enough to have a husband who enjoys shopping for furniture & décor with her – something that most women can only dream of. “Johan values beautiful furniture & quality finishes, he also has a surprisingly good eye. He picked quite a few of the light fittings & furniture pieces in our home.”
A lot of the treasured items in their home have special stories: “Many of these involve friends & family which make us feel so loved & appreciated.”
The Entrance
“My antique front door was spotted in an antique shop in Dunkeld by a dear friend, Carine. It was probably only a month after we bought the stand! The minute she laid eyes on it she gave me a call & said I found your front door, & so she did! The door is 150 years old & still has its original hand beveled glass. It was previously the entrance to a hotel in Argentina.”
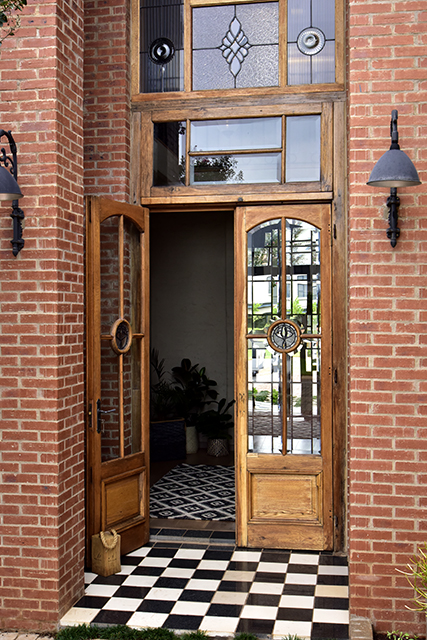
“The cluster of pendants in the front entrance was a project I did with my friend Eunice. We collected the different pendants from Amatuli, Mr Price Home & @Home. Our builder organised the steel grid & we arranged them at different levels.”
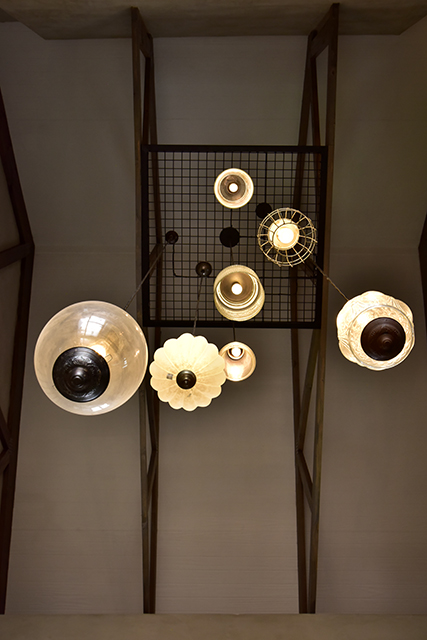
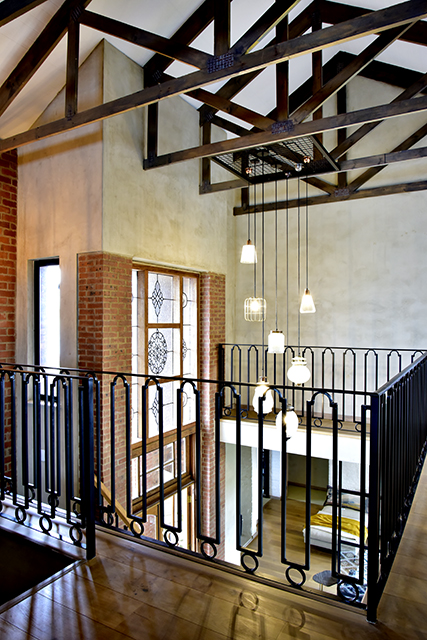
Eat-In Kitchen & Family Room
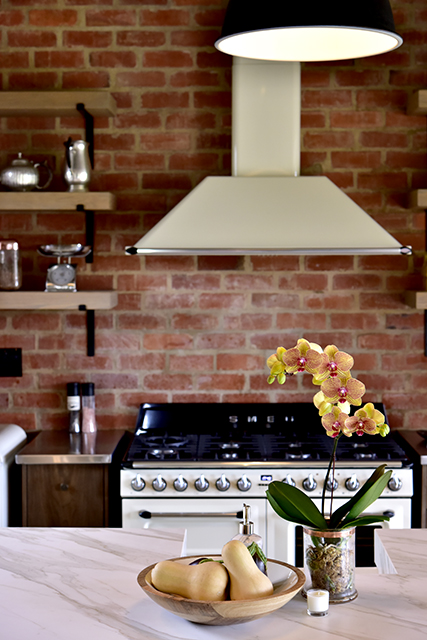
“We spend most of our time in the open plan kitchen/family room playing games, building lego & dancing… there is a lot of dancing!”
“When it is just the five of us we eat at the walnut table by the kitchen island.”
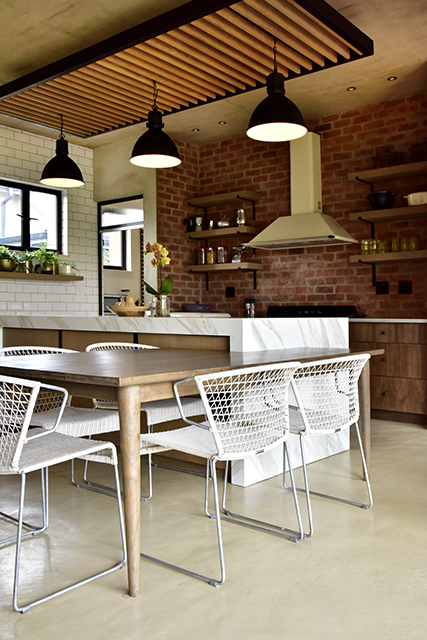
Her favourite piece of furniture in the entire home is a wooden cabinet in the shape of a vintage fridge (from Weylandts). “It is the very first furniture piece that I bought with my own money.
“Everyone who comes into my home notices it & asks if it is a cabinet or a fridge,” she smiles.
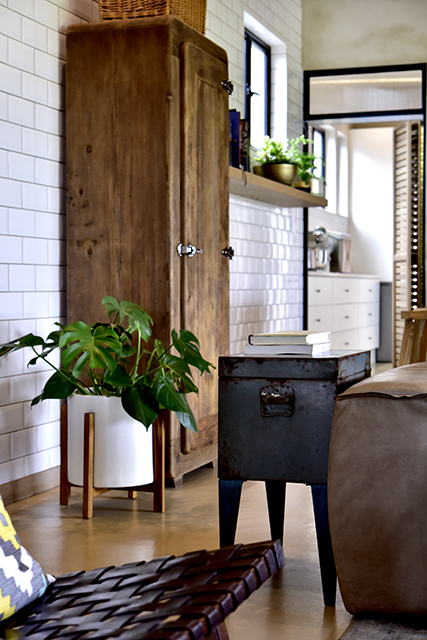
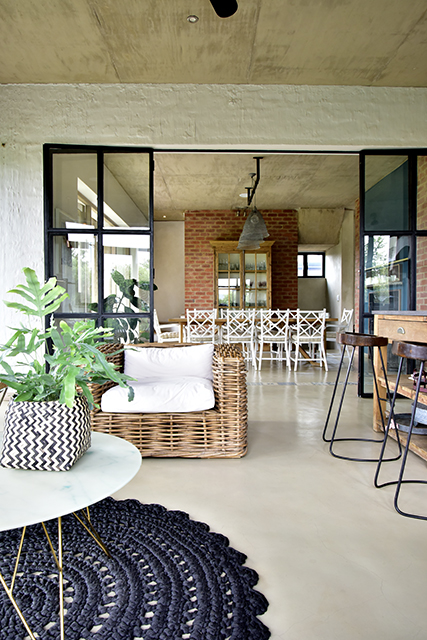
Coffee Nook
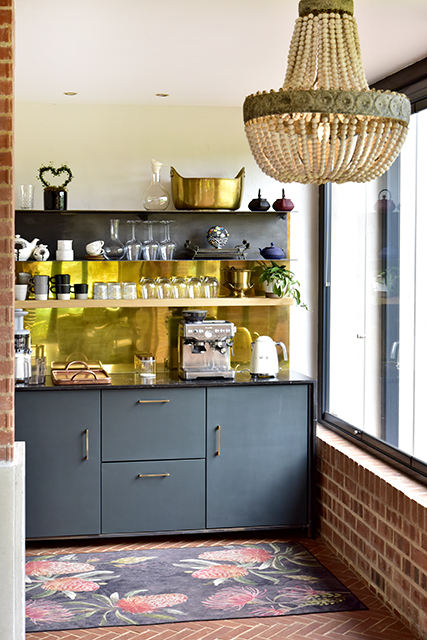
What used to be a small north-facing patio, is now a coffee & drinks nook – the most recent addition to the home. “It was too small to use as a patio & we needed the extra space in the kitchen. I did the project with two brick layers. Gavin from Easy Life Kitchens in Faerie Glenn helped with the cupboards.”
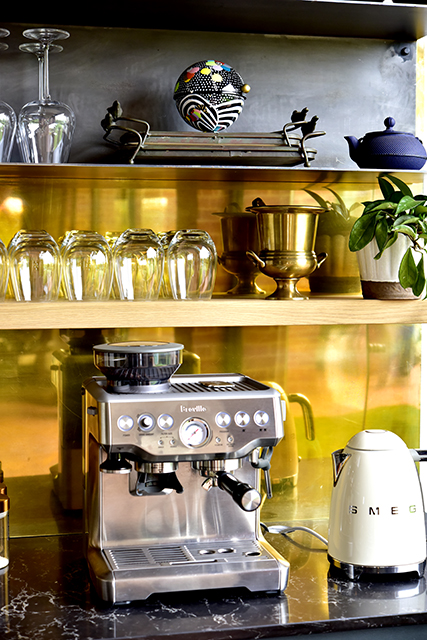
Lots of Space for Relaxation & Living
The Marees love supporting & sourcing locally made items. Lydia beams when she talks about her handmade walnut coffee table with 70’s art deco lines: “It was designed & crafted by Francois who calls his range of wooden furniture, ‘Alwyn’.”
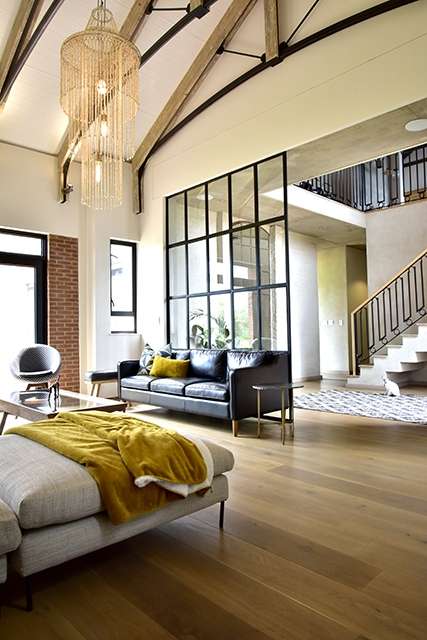
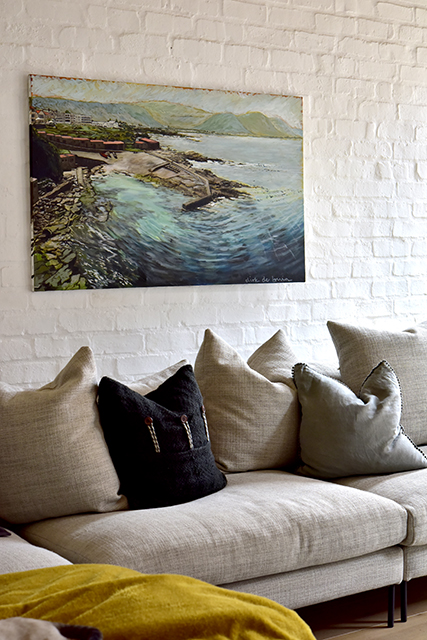
“I own only three paintings. Two of these are by the same artist, Dirk de Bruin. He is an architect from Ermelo. His Hermanus painting in my lounge is the first painting Johan and I ever bought. We found it in an art gallery/décor shop called ‘Golden Goose Artistry’. We have a family home in Hermanus & all my childhood Christmas memories are locked up in that beautiful place. To come across a painting of the ‘old harbour’ done by a talented artist in a style that I love (which almost reminds of Pierneef) is just magic! The impala painting in our bedroom is also by him.”
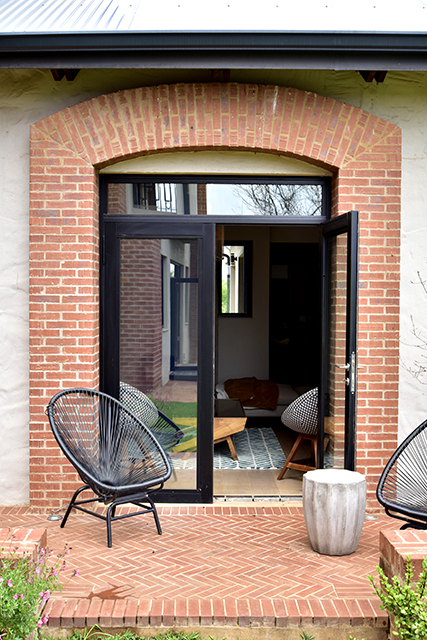 Being a cat in the Maree home is the ultimate – just ask six-month-old kitten, Suzy, who turned out to be a real little model. She was clearly unphased by being photographed.
Being a cat in the Maree home is the ultimate – just ask six-month-old kitten, Suzy, who turned out to be a real little model. She was clearly unphased by being photographed.
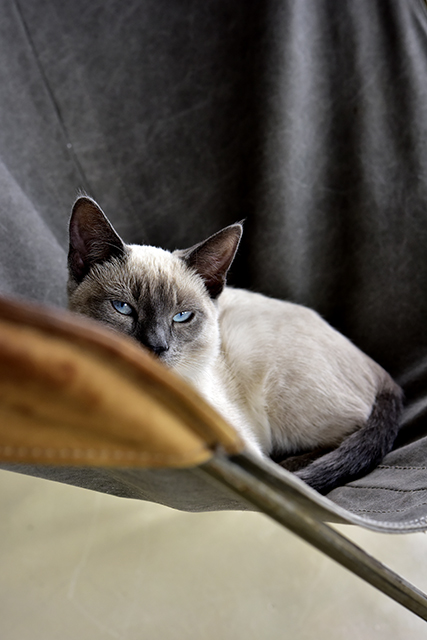
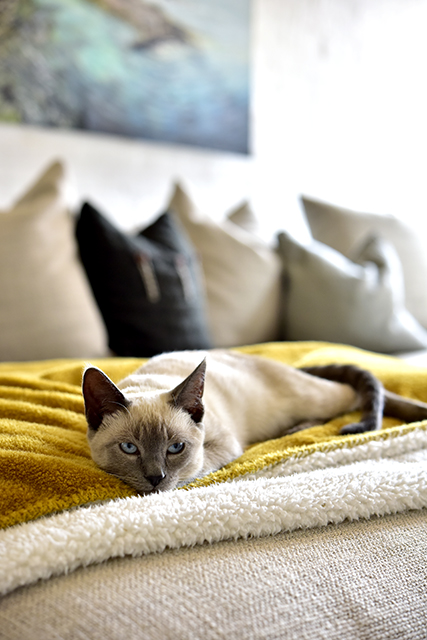
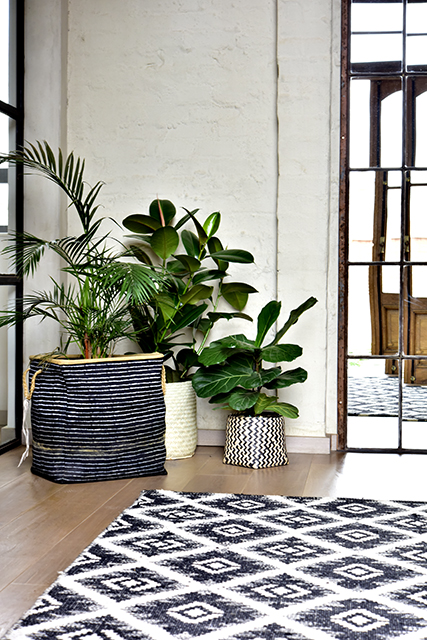
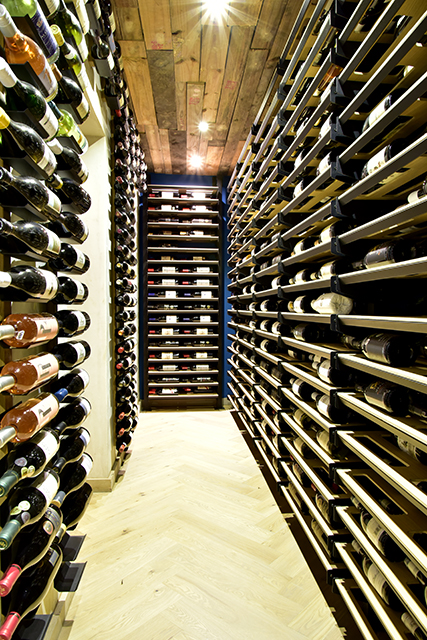
Kids Rooms
The girls (now 7 & 8) share a room with matching antique slay beds. “I love the romantic feel of antique pieces & the natural wood finish adds warmth to any space.” The rest of the décorative items are all special things that the family collected on travels, from markets or got from friends & family as gifts. “The golden vinyl hearts add a playful element & it can easily be removed or changed for a new look,” says Lydia.
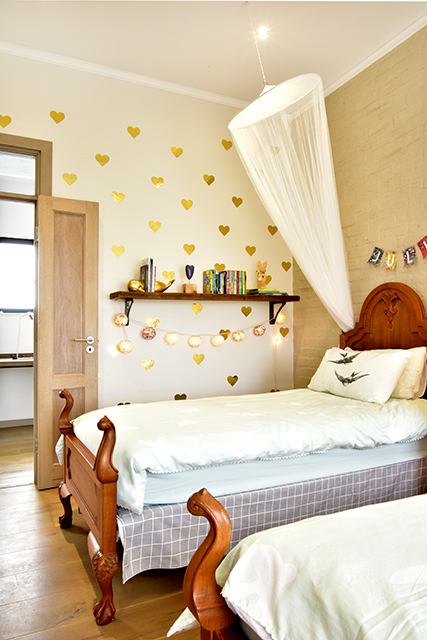
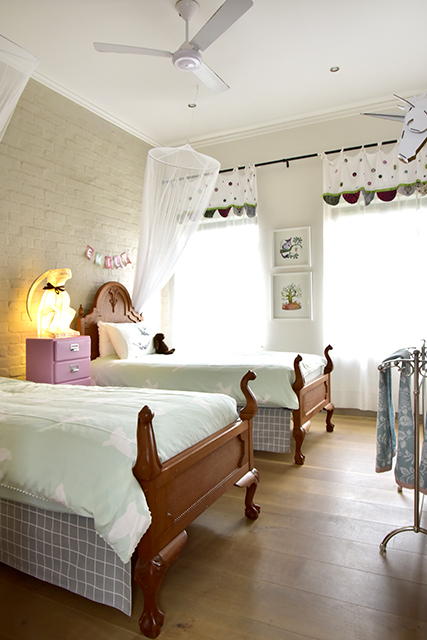
A communal work-space with desks have been included in the open space in the upstairs area, which means bedrooms are for relaxing & sleeping – work & homework is done outside the bedrooms.
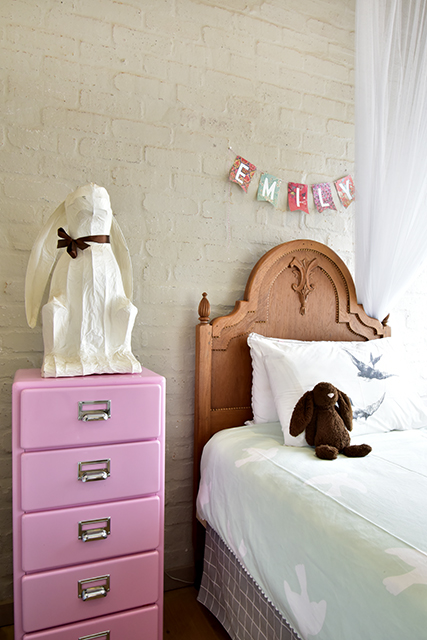
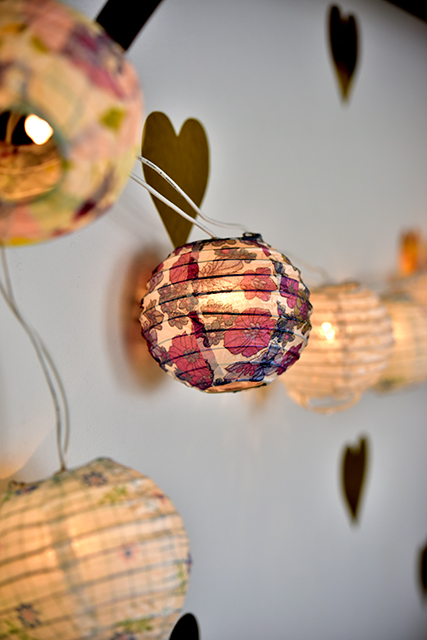
The ‘house bed’ in little Leroux’s room was a DIY project. “I did it with the help of a Zambian carpenter while we were living In Lusaka. I saw a similar design in a book, but it was used as a reading nook. I used the idea to create a bed that doubles as a cozy play area.”
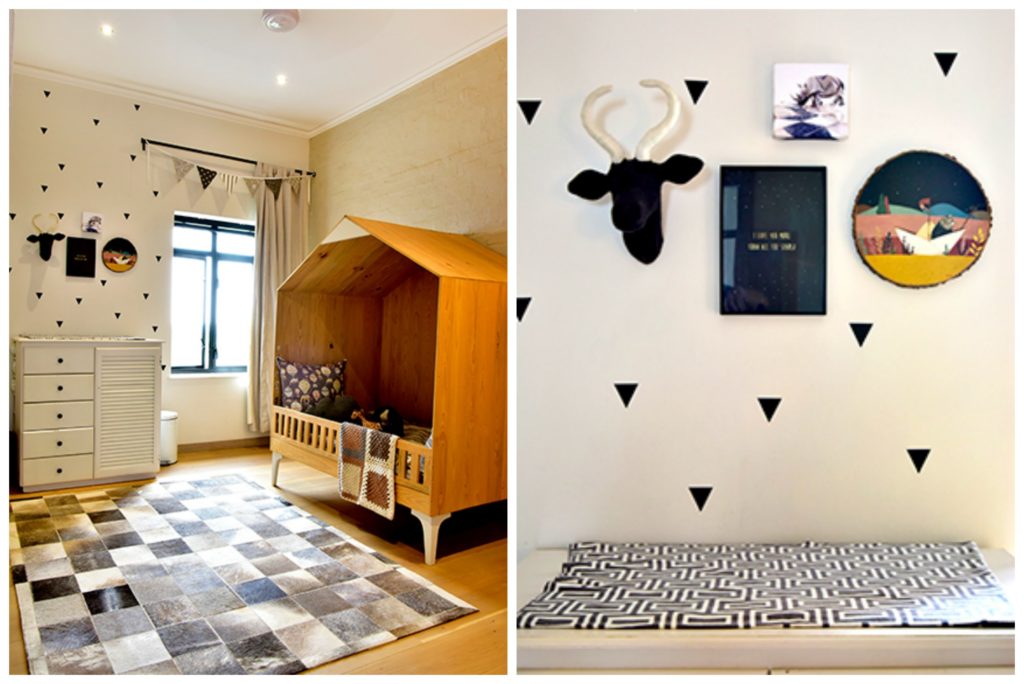
Main Bedroom
“Clean lines & open spaces relax me,” she says, so their own bedroom & bathroom are minimal & sleek with as little as possible furniture & décor. “Just a few things I really love; my impala painting by Dirk de Bruin, a few plants & the books we are currently reading.”
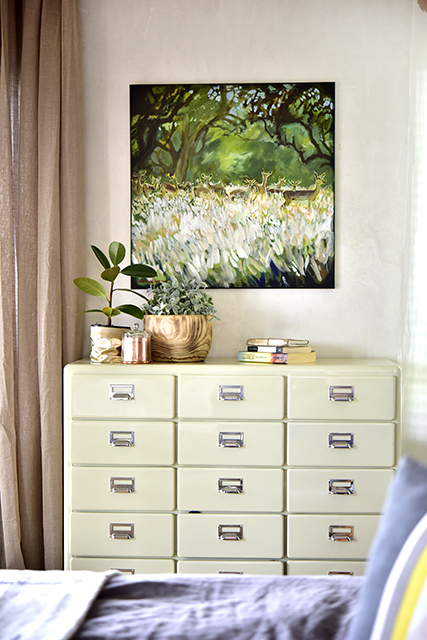
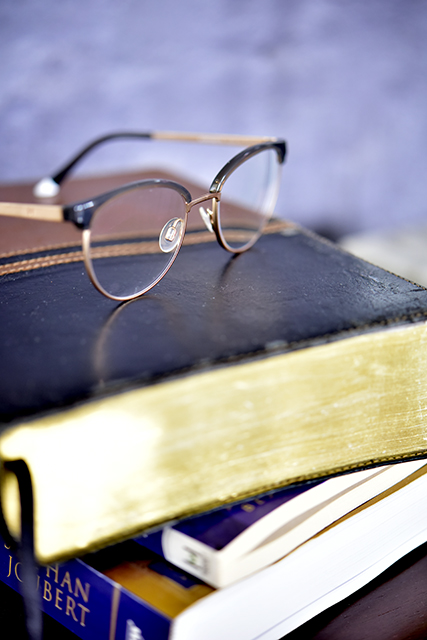
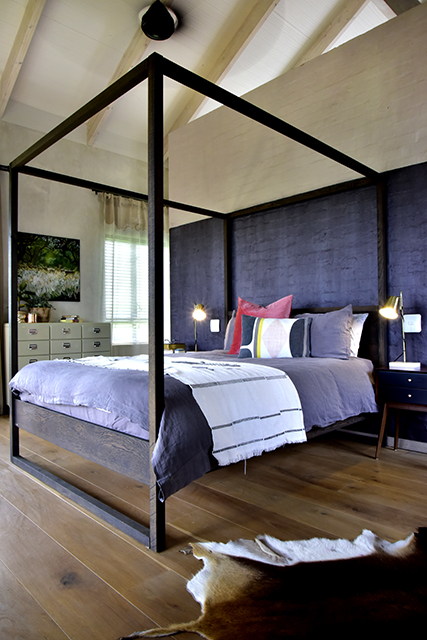
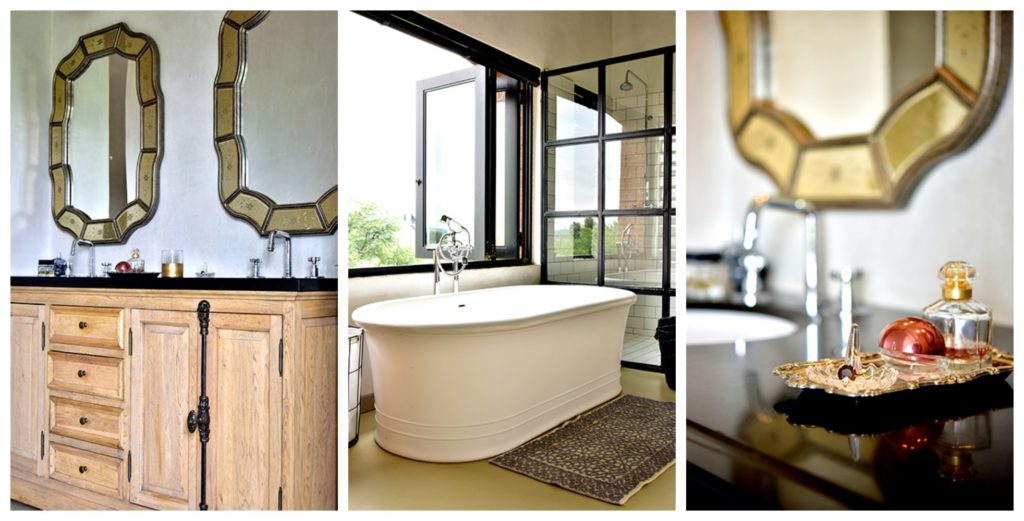
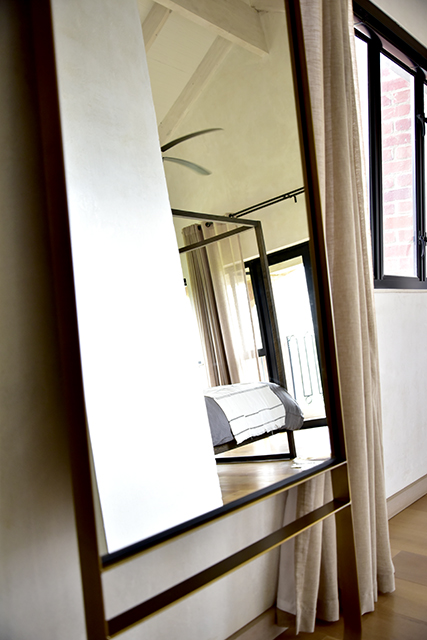 Thank you so much for letting us visit your wonderful home, Marees.
Thank you so much for letting us visit your wonderful home, Marees.
Love
Yolandi ♥
Images: Andrea Caldwell for aZestyLife.
Sources:
Lounge: Scatter cushion with watercolour ocean illustration // Sharon B design; 3 Unit L shaped sofa // Weylandts; Herringbone rug // Persian Loom, Southdowns Centre; Coffee Table // Francois, from his Alwyn range; Painting by Dirk de Bruin // Golden Goose Artistry; Black leather sofa // Con Amore
Kitchen: Stove // Victoria Aesthetic line by SMEG; Kitchen island top // Neolith, Calacatta Gold
Main Bedroom: Bed // Weylandts; Steel Storage Drawer // Big Blue, Vanity // Cottonwood Trading
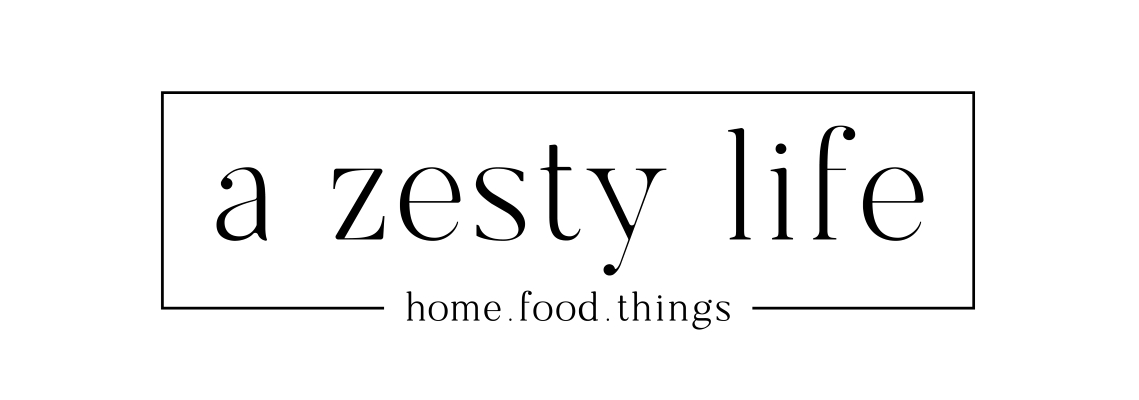
Beautiful! I love the splash backs at the coffee nook.. Are they copper plates?
Love!