If you prefer a personalised, unique aesthetic over a cookie cutter home, then look no further than the scandi farmhouse style home of Anel de Jager – my dear friend from George. Located in the gorgeous Garden Route of South Africa, this home is where you will experience real traditional hospitality & food, done in a modern refreshing way.
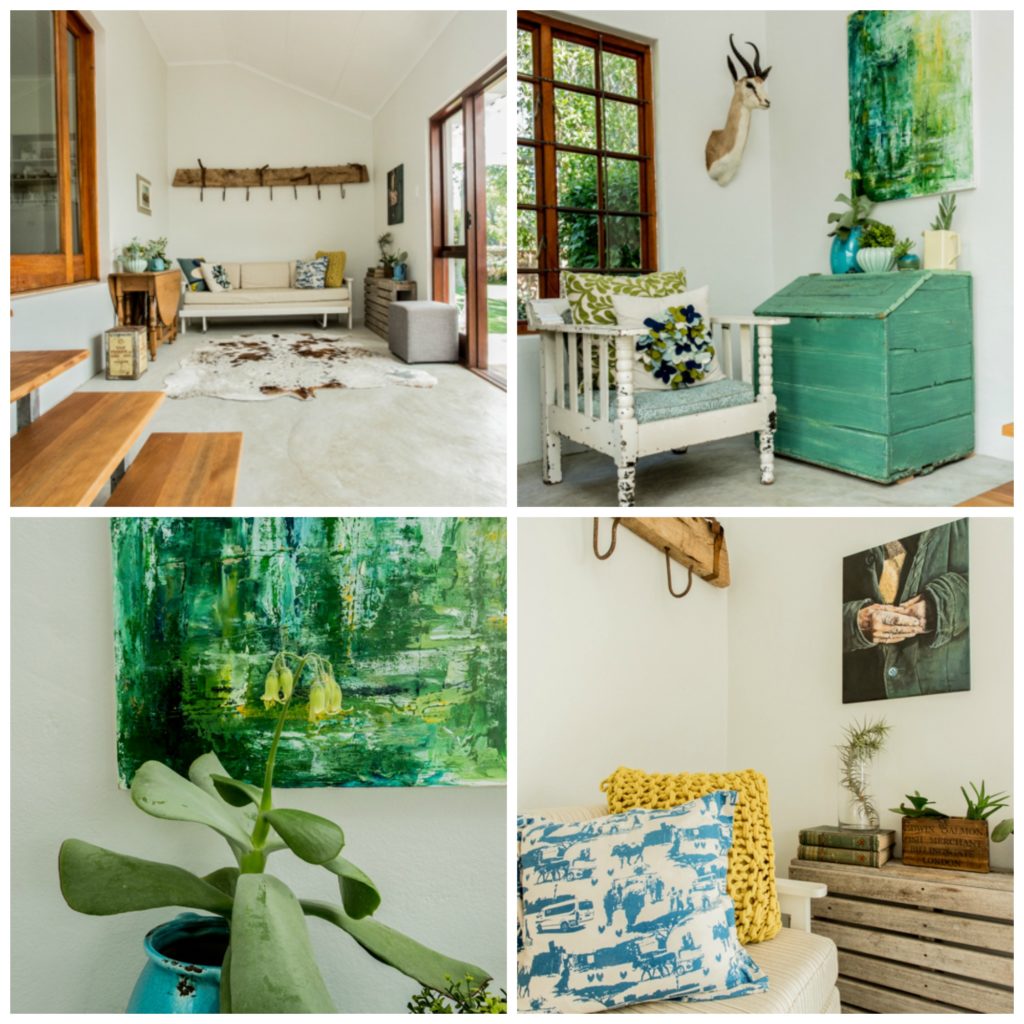
“We were looking for a welcoming home with a farmhouse feel & we certainly got that,” says Anel of their spacious single-story home with its lush garden.
This is a busy home. The usual inhabitants are Anel, her dear husband Jan-Willem, their two boys aged four & six; & Daisy, their miniature Schnauzer. But from time-to-time you might also find some odd additions to the household like chameleons or insects (brought inside by the boys).
It was the bay window in the living room with the view onto the garden & trees that caught Anel’s eye when they first viewed the house in October 2013. Although the garden was very overgrown & the house was somewhat dated, they saw the potential: “We could however move in without major works as some of the bathrooms & shower had been updated. The kitchen also had a facelift a few years before the previous owners put the house on the market.” The home is a constant work in progress & you will notice a different arrangement/project every time you arrive at the De Jagers’.
What makes this home so special is real plattelandse hospitality. Meals are cooked from scratch & often include delicious meat or other produce from the family farm in Oudtshoorn. Every room showcases selected heirloom pieces & each tells a story. Anel uses succulents & ‘old school’ fruit like quinces, pomegranates & prickly pears as added decoration.
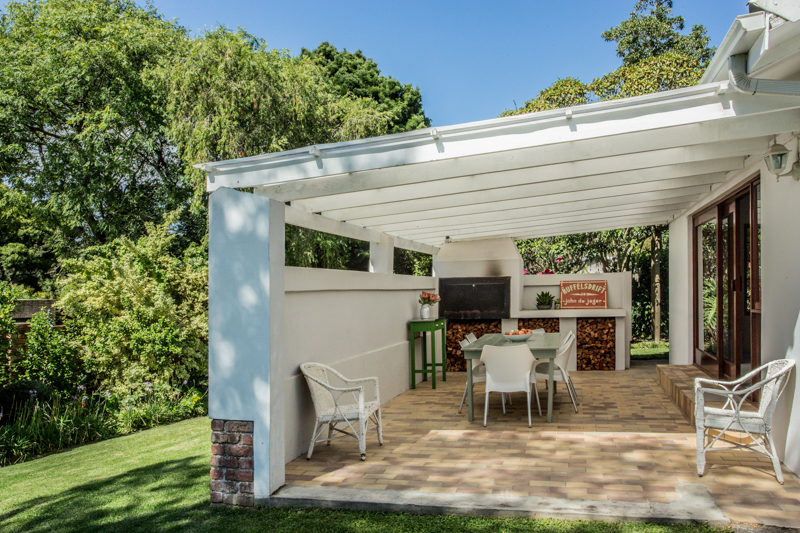
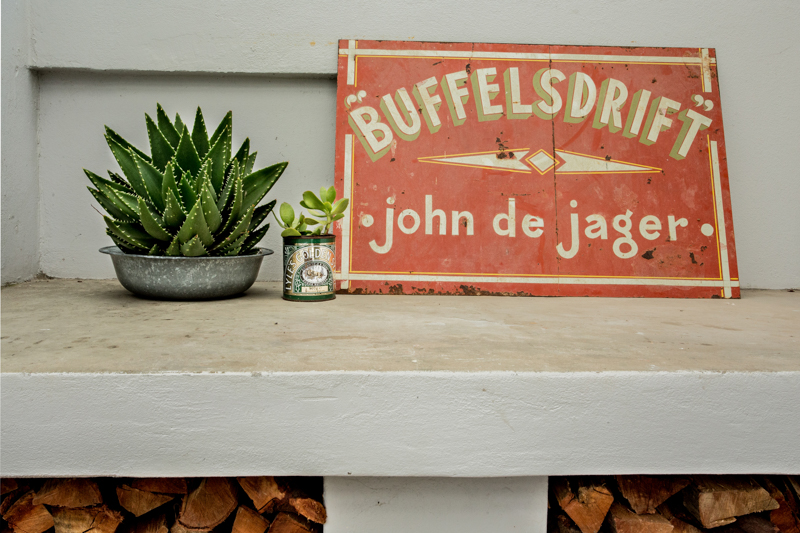
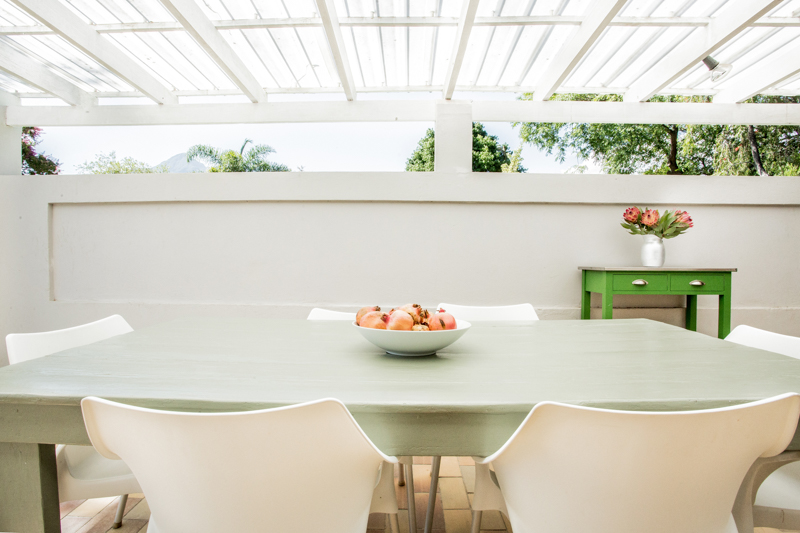
Her favourite space is the enclosed stoep: “Of all the rooms in the house this is where I find my calm. Everything I see in that room has some beauty to it… things that have been in our family for years. Some things I’ve picked up on the side of the road during our time in London, then there are chairs from my childhood, a flour bin that my uncle used to sit on & eat crackling in front of my grandmother’s AGA in winter.”
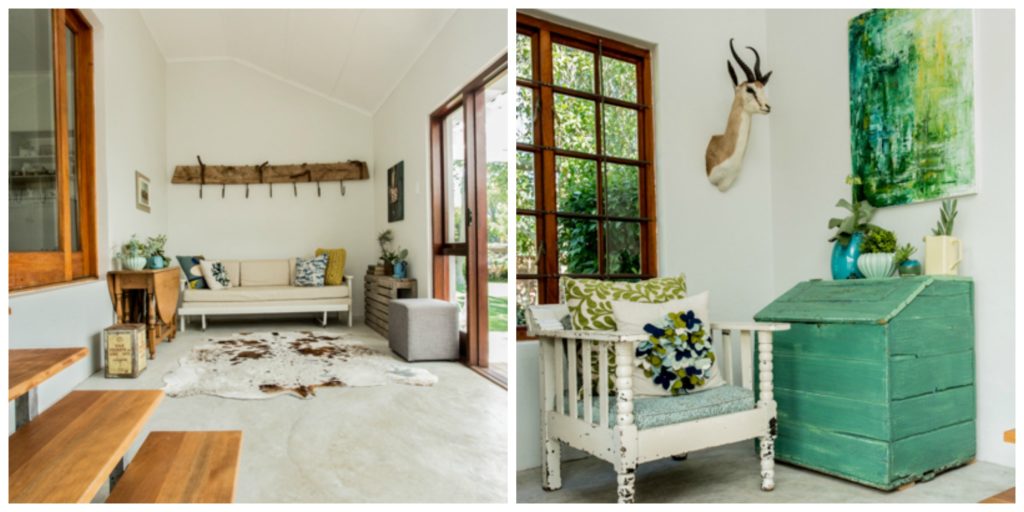
“The long hook in the stoep area was salvaged on Jan-Willem’s family farm from under an open shed. This was used by several generations for saddles, girdles & other farming equipment.”
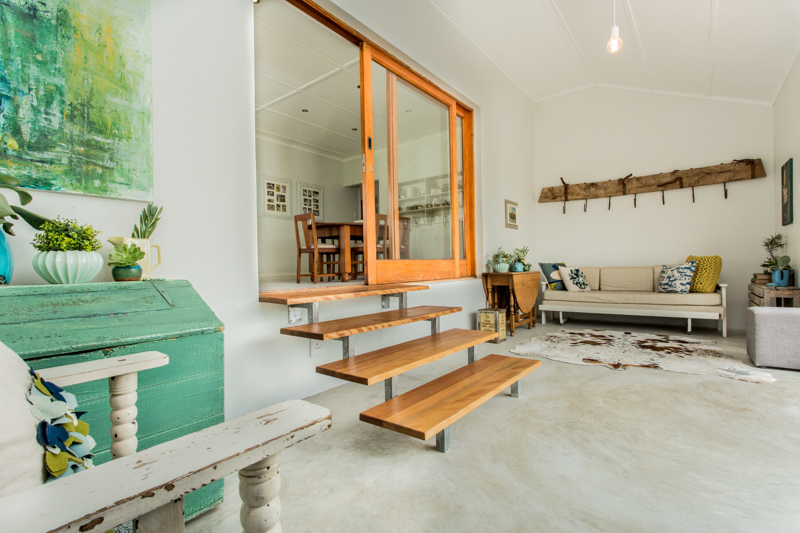
“And then there’s a painting that we bought while holidaying in Greece before we got married. Somehow most of the items work together! The only shop bought items in the stoep are the two ottomans.”
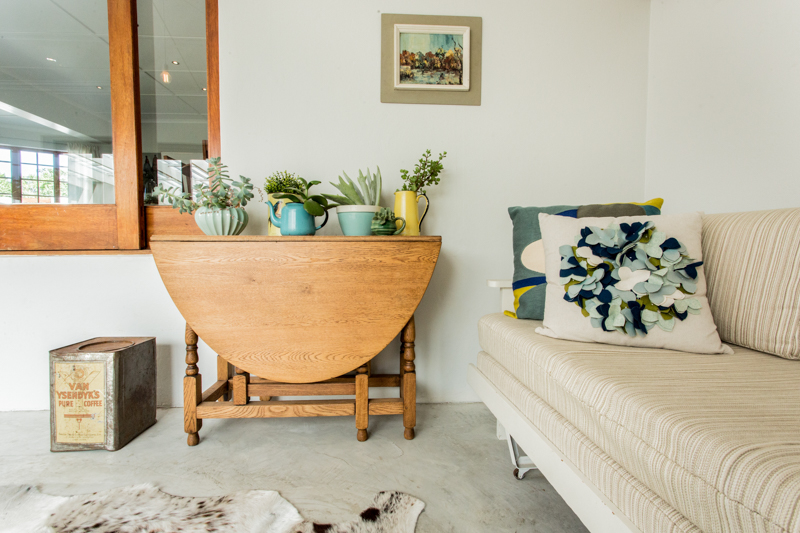
“The inspiration for this room started with a small oil painting given to me by my mother-in-law. It has the most beautiful mixture of turquoise, ochre & green. We decided not to put any curtains or blinds on the windows to let the greenery of the garden be part of the décor. I usually have my second-morning cup of coffee here once the kids have left for school.”

“My style has certainly evolved over the last 10 years from being more French/shabby chic to a mixture of a relaxed country style with elements of midcentury modern design. I suppose that makes it Scandinavian?”
“I love the idea of upcycling & have been very fortunate to source almost all our furniture (apart from our two sofas & two beds) from my mom & mother-in-law.”
Apart from being a keen artist, a wonderful cook, a super Airbnb host (more about that over here) & running her own Audiology practice, she also admits to being a bit of a collector. “I have 23 (!) dining room slash kitchen chairs. Only eight of these were bought new but I simply cannot pick a favourite!”
The family spends lots of time in the kitchen & the playroom (not featured here, but hopefully soon). “I have to feed the men in the house & I love to cook. We have different workstations & our piano in the playroom, so everyone has a space to be creative in. The playroom is the only room that has not been given a facelift so far but we will see how the space evolves as our boys get bigger…”
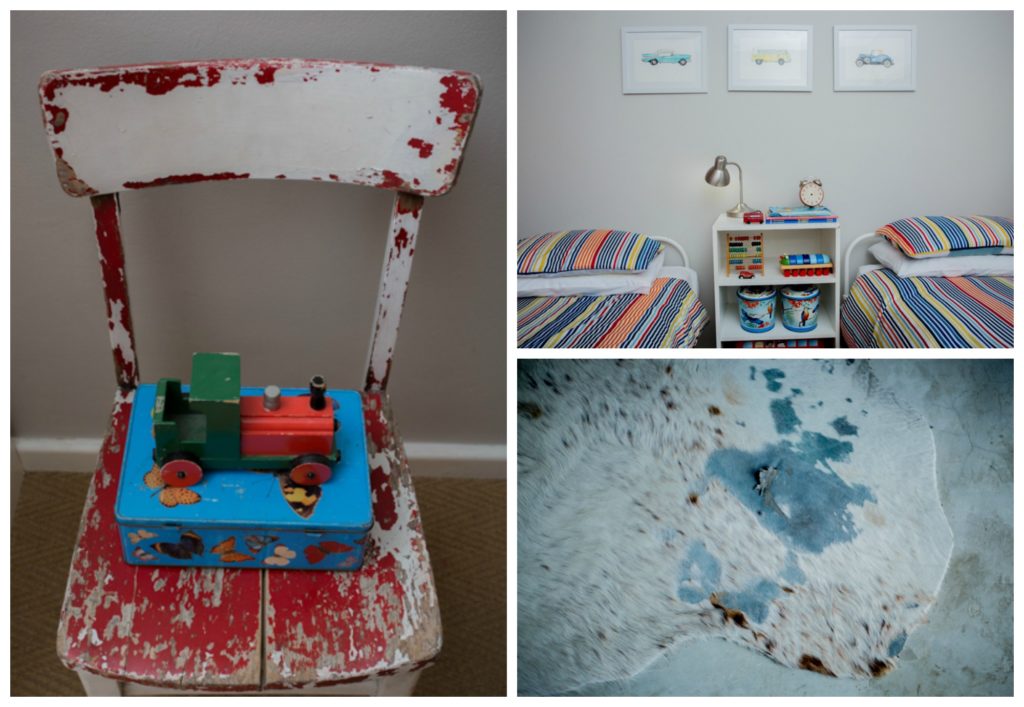
In just about every room, you will find one of Anel’s artworks: “Growing up on the farm I always made things… long holidays in the middle of the Karoo certainly allow for boredom to transition into creativity! I had a wonderful childhood friend, Martha (in fact we are still very good friends). Her mother is one of the most creative people I have ever met & I have wonderful memories of their farm doing arts & crafts.”
Anel only started to paint about 4 years ago, after the birth of their youngest son. “I find it very hard to get into my creative zone with too many distractions around. My best time to paint is late at night when everyone is asleep, but this is not sustainable.” Thanx to flexible working hours, she has been able to paint more during the day lately.
She started her last painting (pictured below) more than a year ago. “It is already hanging on the wall, but is still a work in progress. The colours & images were selected to complement the room. I believe it adds a certain slowness & thoughtfulness to the interior.”
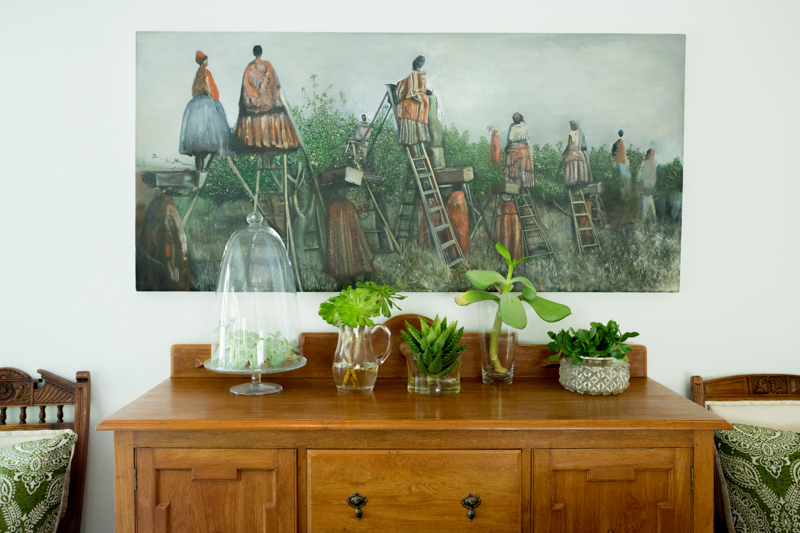
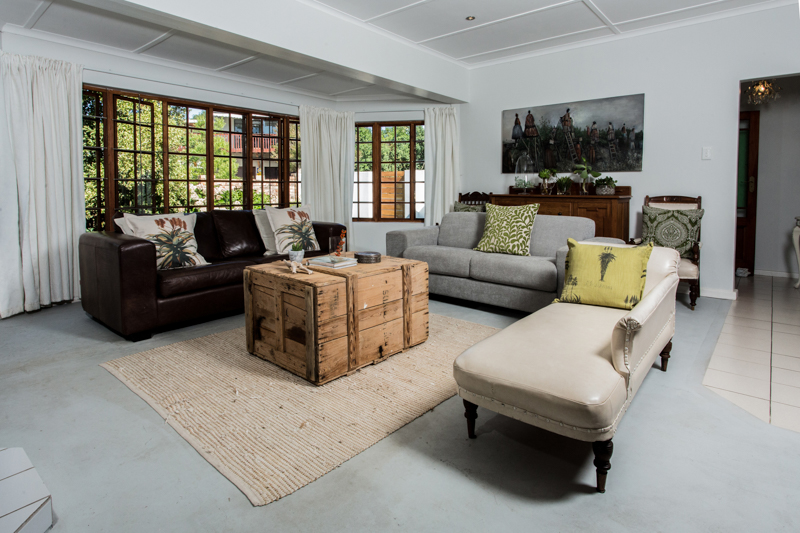
“I recently started exploring more abstract work. I love the freedom & working with colour.”
When quizzed about her most precious piece, she battles to name only one. “An old red children’s shoe possibly dating to the 1950’s forgotten at my grandmother’s house & kept by my mother. I’ve used this in décor at my wedding and it even traveled to London with me. Then my grandfather’s globe. I am told he loved different languages. He died before I was born & this keepsake reminds me of him.”
Then there is a chipped vase bought at Portobello Market in Notting Hill, a wooden container used by fishmongers at Billingsgate, London. And their coffee table that was a shipping chest used by Anel’s grandmother when she received goods from her local store at Fullarton station.
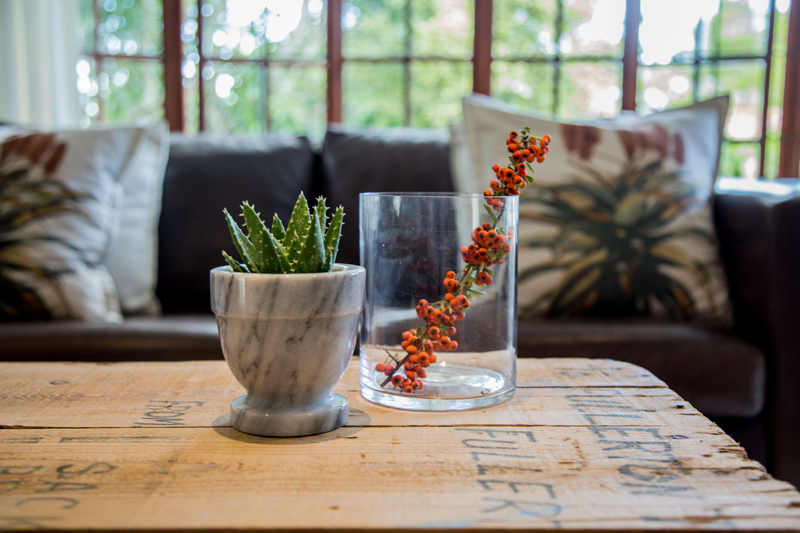
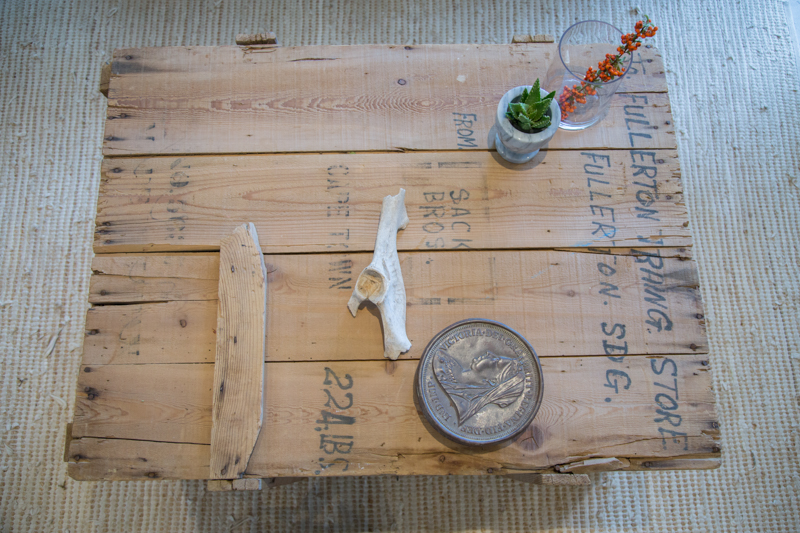
“My most treasured items have absolutely no value to anyone else but their significance to me is their part in our family’s story. Beautifully woven into the narrative we live today in our eclectic farmhouse in the suburbs.”
When asked about future projects, Anel recites a whole list including painting the roof, updating the street front look of the house, eventually adding a swimming pool & possibly also American shutters or stacking doors for the braai area. Some changes to the garden, vinyl/laminate in the bedrooms/playroom & updates to the built-in cupboards. “And possibly removing the wall between the kitchen & dining area with the addition of a scullery,” Anel giggles. “But don’t tell Jan-Willem!”
Thank you thank you thank you, dearest De Jagers, for inviting us into your warm home. I am excited to see how this wonderful space will continue to evolve.
Thank you for reading.
Yolandi ♥
All images: Melanie Maré Photography
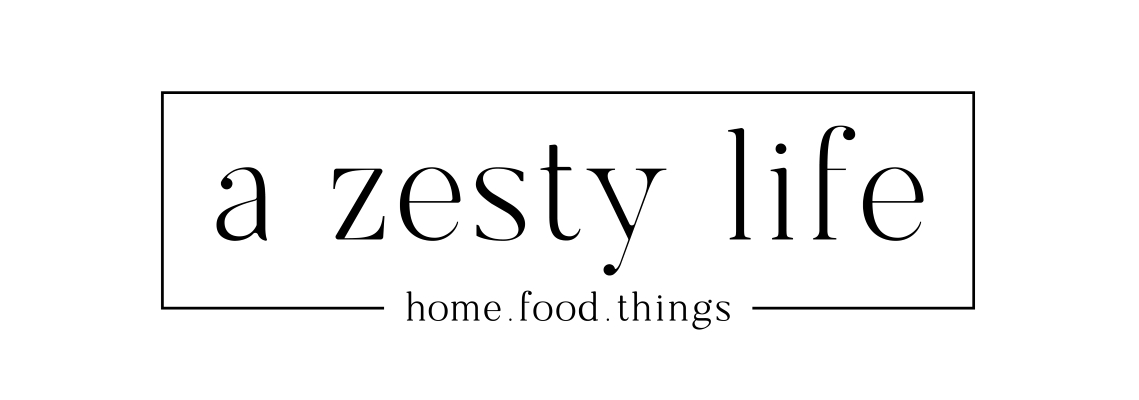
Beautiful geskryf! Beautiful huis! Beautiful mense!
Dankie Nadine! xxx