Warning: this is a longer post than usual, so make up cup of tea, pull up a chair & enjoy!
Living in your first own ‘real’ home is quite something. We discovered this just over two years ago when we bought our home. Until then we were happy apartment dwellers. Suddenly you feel all responsible & grown up. You know; you have to take care of things & stuff. A real house in a real suburb with a fence (even if it is not a white picket fence), is the stuff that adulting is made of.
About three years before we found this home, I had written a home wish list – including some spoil column items aka ‘nice-to-haves’. God is awesome & gave us this home which literally ticks all the boxes of what I wanted in a home (plus it has a pool).
The house is perfect, but I could never have guessed that our first grown up home will be in George. It was certainly an interesting, but wonderful & sometimes very hard chapter in our lives that was over before we knew it! In case you’re not familiar with George: I would say that it is one of the most walkable places in SA. Our home was also located within walking distance from one of the most beautiful streets in George, the botanical gardens, library, parks & some fantastic eateries.
For weeks now, I’ve been trying to finish this post & get it up. Why has it taken me so long? (We’ve been back in Joburg for two months now). Not sure actually. Maybe because I want to hold on to the special memories a bit longer? Maybe I just wanted to get back to some sort of normal in our new home before looking at my old, amazing house? Or maybe I’m a bit self-conscious about putting our home out there on the interwebs.
Back to the tour: these pictures were taken amidst packing, which means that what you see here is certainly not a true reflection of how chaotic things were behind the scenes.
Without further ado, I am absolutely delighted to share our first grown up home with you today. Enjoy!

We are all about having people over & my idea with this home was to make it welcoming & create a haven for all who visited here! This home was designed with entertainment in mind & we didn’t hold back. Such awesome memories were made with impromptu play dates, tea parties & late afternoon swimming, themed parties, Christmas (also in July!), braais & formal sit-down dinners.

 Our favourite space in summer was the patio – sunny, with a beautiful view of the mountain. Chill. Chat. Swim. Play. Eat. Repeat.
Our favourite space in summer was the patio – sunny, with a beautiful view of the mountain. Chill. Chat. Swim. Play. Eat. Repeat.

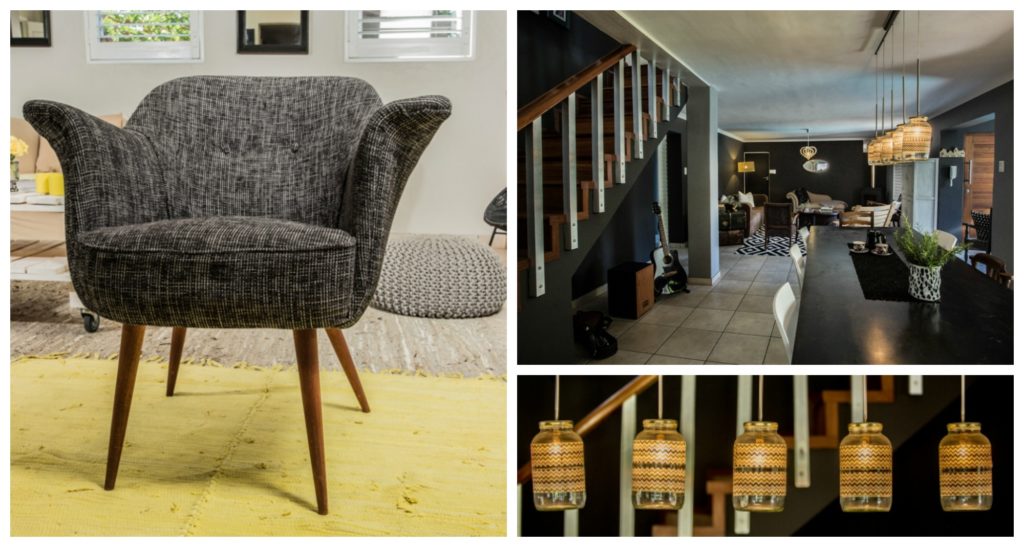
The TV room opens up onto the patio & also doubled up as the play area. It is visible from the kitchen. Ideal to keep an eye on little people when they play whilst pottering in the kitchen. Long, rainy winters meant that we spent hours building train tracks, Lego, playing dress up or watching tv.

We enjoyed the luxury of the seperate lounge & tv room, which meant that kids & grown- ups could all have their fun in different spaces. Our first winter was a rather big adjustment with getting used to a really long & extremely wet winter… but after we had the wood fireplace installed, our living room turned into a space for huddling together & having a glass of wine by the fire. (See the before & afters of this space over here).

I was also super fortunate to have had my very own home office – a real luxury. This meant I could close the door without having to evacuate the guest room (like I previously had to) or dining room table or compete with little hands touching my computer. I also decorated it in a real girly style with black, white, gold & lots of inspirational items & quotes around.
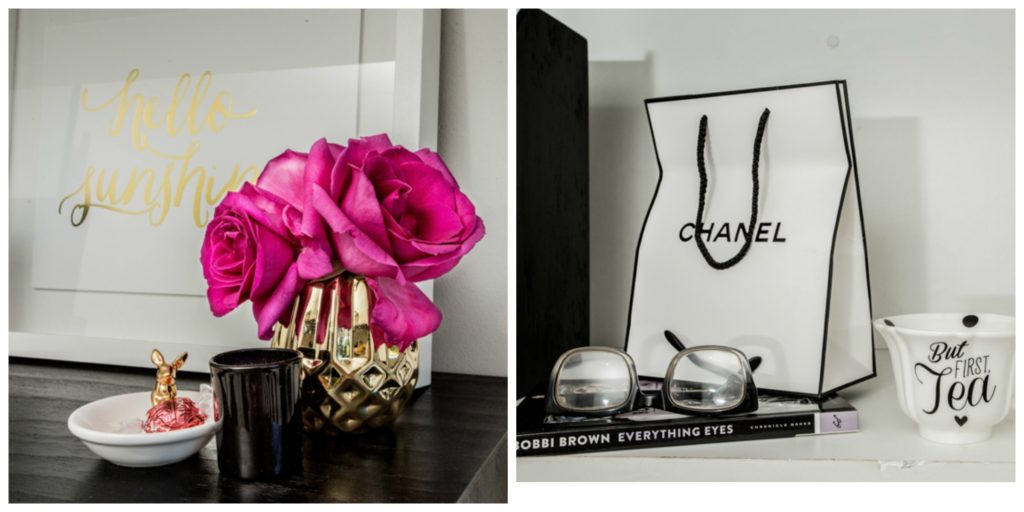

Somehow, before we had this home, our room never really got decorating attention, so I was adamant to give it a bit of TLC with a custom-made headboard, scatter & lamp shades.


My personal favourite space in the home was the kitchen, with the stove being the epitome of a home cook’s dream! For the first time I had a gas hob & various ovens which made entertaining so much easier. It gave me hours & days of cooking & baking pleasure. Honestly: I miss my special stove.


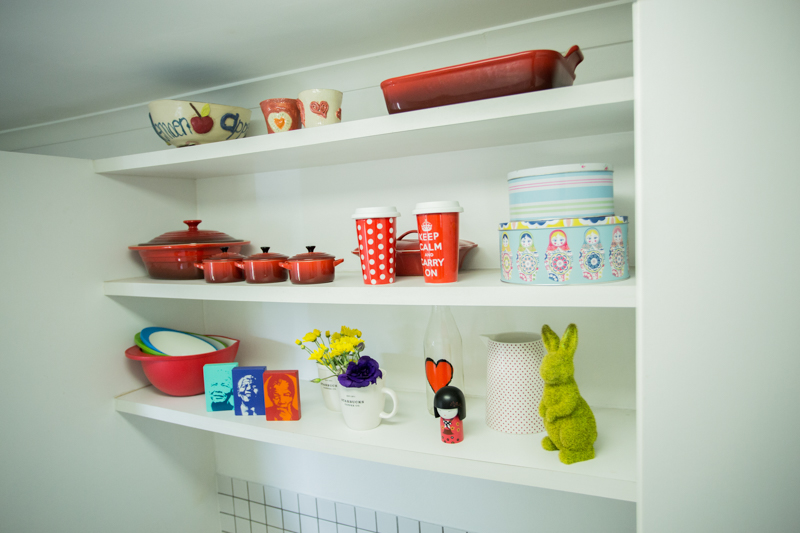 As for Oli, I think he misses his jungle gym that we had installed not so long before we moved. And then there was the veggie patch…mmm… cooking with fresh herbs & using salad from your own garden is the way to go friends.
As for Oli, I think he misses his jungle gym that we had installed not so long before we moved. And then there was the veggie patch…mmm… cooking with fresh herbs & using salad from your own garden is the way to go friends.
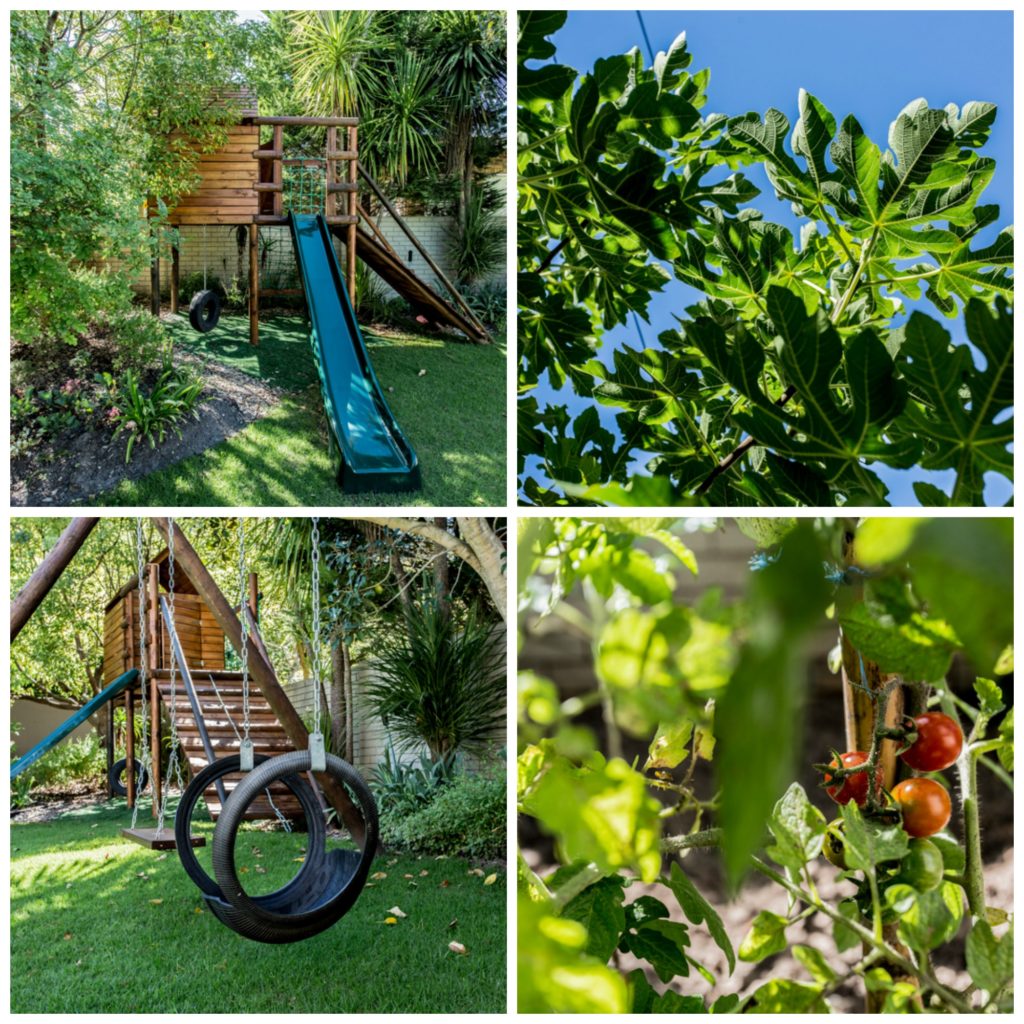
Lastly, I have to take a moment & chat about the shutters. It is the most prominent feature of the house & creates a wonderful impression when you first arrive. And now, after living with shutters for two years, I am completely converted – they are stylish, secure & great for temperature control. If I had my way, I will never live in a home without shutters again. By the way: I found out at some point that certain people in the neighbourhood even call this home “the shutter house”. Had to giggle.
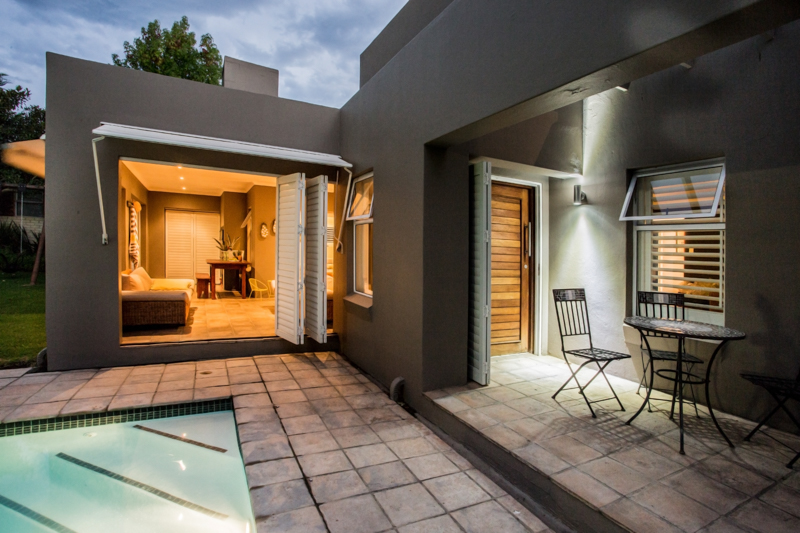
As with any home, there were still some changes that I would have wanted to make if we stayed longer, but life happens.
There you have it. Thank you for letting me share our ‘first grown up’ home with you. It was & is amazing & we are very grateful to the wonderful family enjoying & taking care of it for us. For now.
I also want to send a big hug to every guest that visited for a swim, a stay over, a play date, a cup of tea or a themed party or dinner.
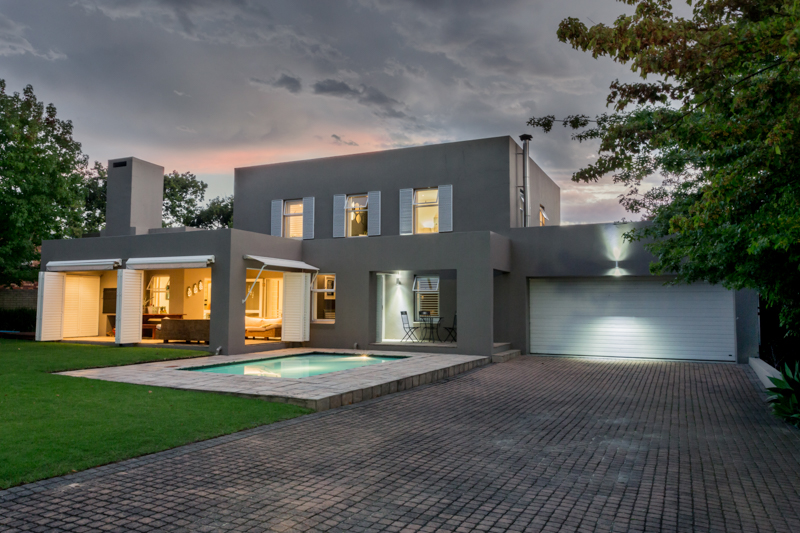
We loved it here & we love you all.
Yolandi ♥
All images by Melanie Maré photography for aZestyLife.
WHERE DID I FIND WHAT?
ENTRY
Riempies bench: From my in-laws & painted by Woods Alive in George.
Hello poster: Artwork from In Good Company.
TV ROOM / PLAY AREA
Grey & yellow rugs, Grey crochet poof, Couch: all Mr Price Home.
Rattan chairs: My parents’ very first furniture, that received a fresh coat of paint
Coffee Table: DIY by Ernie.
DINING AREA
Dining table: Custom designed & made by Bespoke in George.
Chairs: A mix of inherited pieces (from my both sides of the family).
Lamp shades: made by us with Consol jars.
Black & White splatter vase: Rialheim.
KITCHEN
Stove: SMEG.
Framed ‘baked good prints’: IKEA.
Framed ‘when life hands you lemons’ print: Donna Hay Store, Sydney.
STAIRCASE
Frames: A variety collected over time from Load of Living, padstalle, Bali Trading.
MAIN BEDROOM
Ball & claw table: from my mother-in-law & beautifully restored by Woods Alive in George.
Antique frames: @Home, Mr Price Home.
PATIO
Outdoor rug & scatters: Hertex.
Patio furniture: bought with the home.
LOUNGE
Couch: Custom-made by Bespoke.
Rug: Hertex.
Floor Lamp & black baskets: Weylandts.
Barrel Chair: Illovani.
Scatter cushions: Design Team.
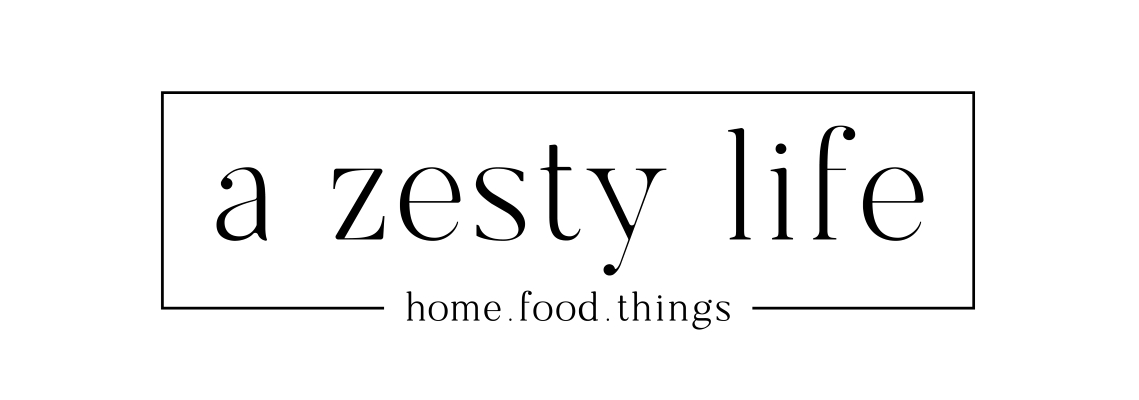
You created a warm, welcoming home, Yolandi. Great memories made around that table – lovely people and excellent cooking. Thanks for always making us feel welcome. All the best with your new chapter. xx
Thanx Elsa. Hope we’ll see you again very very soon. xxx
Beautiful xx
Thanks for sharing this wonderful experience!
Love love loce this article, this happy house where we were always welcome, and the people who lived in it
Jou huis was absoluut pragtig! Sal jou hulp moet inroep vir dekor-raad!
Enige tyd. Ons moet hoeka nog daardie koffietjie drink! x
I have such amazing memories of all the wonderful dinner parties at this lovely house…and an even more lovely hostess might I add! 😉
Wonderlike memories gemaak en heerlik gekuier by julle in die mooie huis!xxx